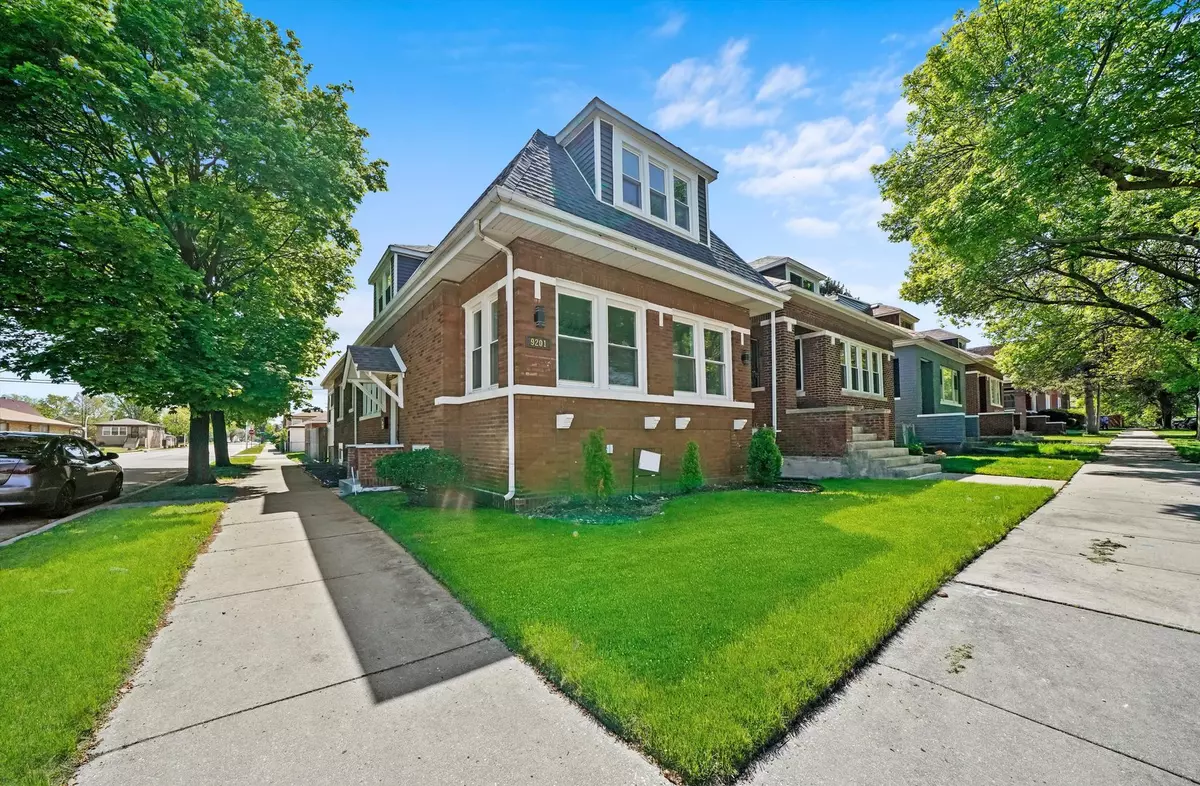$330,000
$325,000
1.5%For more information regarding the value of a property, please contact us for a free consultation.
9201 S Merrill AVE Chicago, IL 60617
5 Beds
3.5 Baths
2,195 SqFt
Key Details
Sold Price $330,000
Property Type Single Family Home
Sub Type Detached Single
Listing Status Sold
Purchase Type For Sale
Square Footage 2,195 sqft
Price per Sqft $150
Subdivision Pill Hill Valley
MLS Listing ID 11782046
Sold Date 10/19/23
Style Bungalow
Bedrooms 5
Full Baths 3
Half Baths 1
Year Built 1921
Annual Tax Amount $4,436
Tax Year 2021
Lot Size 3,123 Sqft
Lot Dimensions 25X125
Property Description
**Back on the market, buyer unable to secure financing** This incredible complete renovation with 3000 sq ft of living space done with city approved plans and permits located in Pill Hill! This bold and solid brick bunglaw has it all! Open the door into a massive open first floor with a large custom kitchen featuring gray 42" shaker cabinets for extra storage, quartz countertops, a large oversized island, custom tile backsplash, oversized single basin sink, and Samsung Stainless appliances. You will fall in love with all the natural light this home has to offer including the mutiple skylights. Open the back door to your fenced in back yard that overlooks your all brick 2 car garage. Round out the first floor with hardwood floors, custom wainscoting, crown moldings, custom wall accents and 2 bedrooms. The second floor features 3 bedrooms all with ample closet space and a master suite. 2nd fl bath featuring marble tiles, wall nich, jacuzzi tub and stand up shower in your master bath. The fully finished basement includes water proof vinyl floors. It also has an additional storage plus 1/2 bathroom and lots of open space to do whatever you desire! This house has it all down to the smallest details, come see it today, it won't last!
Location
State IL
County Cook
Area Chi - Calumet Heights
Rooms
Basement Full
Interior
Interior Features Skylight(s), Hardwood Floors, First Floor Bedroom, First Floor Full Bath
Heating Natural Gas, Forced Air
Cooling Central Air, None
Fireplace N
Appliance Range, Microwave, Dishwasher, Refrigerator, Stainless Steel Appliance(s)
Laundry Gas Dryer Hookup, Electric Dryer Hookup
Exterior
Parking Features Detached
Garage Spaces 2.0
Roof Type Asphalt
Building
Sewer Public Sewer
Water Lake Michigan
New Construction false
Schools
School District 299 , 299, 299
Others
HOA Fee Include None
Ownership Fee Simple
Special Listing Condition None
Read Less
Want to know what your home might be worth? Contact us for a FREE valuation!

Our team is ready to help you sell your home for the highest possible price ASAP

© 2025 Listings courtesy of MRED as distributed by MLS GRID. All Rights Reserved.
Bought with Daryl Molden • Baird & Warner





