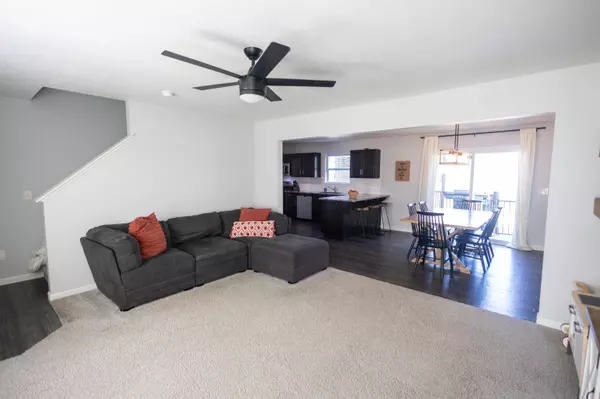$395,000
$389,900
1.3%For more information regarding the value of a property, please contact us for a free consultation.
4897 Shadow Creek Drive Hudsonville, MI 49426
4 Beds
3 Baths
1,822 SqFt
Key Details
Sold Price $395,000
Property Type Single Family Home
Sub Type Single Family Residence
Listing Status Sold
Purchase Type For Sale
Square Footage 1,822 sqft
Price per Sqft $216
Municipality City of Hudsonville
Subdivision Creekside Shores
MLS Listing ID 23032262
Sold Date 09/27/23
Style Traditional
Bedrooms 4
Full Baths 2
Half Baths 1
HOA Fees $9
HOA Y/N true
Year Built 2019
Annual Tax Amount $5,070
Tax Year 2023
Lot Size 7,958 Sqft
Acres 0.18
Lot Dimensions 78x125x48x125
Property Sub-Type Single Family Residence
Property Description
This 2 story home is located in a quiet neighborhood within the Hudsonville school district and close to all the amenities you could ask for! At only 4 years old it's like buying new construction without all the kinks to work through. The main level has a nice open layout with main floor laundry, a half bath and custom built ins in the mudroom area. The kitchen features granite countertops, stainless steel appliances and snack bar. Upstairs you will find a huge master suite with attached bath and a walk in closet that even has a window! This level also includes a 2nd full bath and 3 additional bedrooms. The walk out basement includes a bonus office space and loads of storage. Outdoor improvements include a large composite deck with pergola, patio off the walk out basement, fully fenced backyard, garden area and an established lawn with underground sprinkling. Don't wait, call your favorite agent to see this home today! Showings begin Saturday 9/2. backyard, garden area and an established lawn with underground sprinkling. Don't wait, call your favorite agent to see this home today! Showings begin Saturday 9/2.
Location
State MI
County Ottawa
Area Grand Rapids - G
Direction I-196 to Exit 62 32nd Ave. North on 32nd 1/2 mile to New Holland Street. West on New Holland St. 1/2 mile to Meadow Brown Dr. on Right then right on Shadow Creek to home.
Rooms
Basement Full, Walk-Out Access
Interior
Interior Features Eat-in Kitchen
Heating Forced Air
Cooling SEER 13 or Greater, Central Air
Fireplace false
Window Features Low-Emissivity Windows,Screens,Insulated Windows
Appliance Washer, Refrigerator, Range, Microwave, Dryer, Disposal, Dishwasher
Exterior
Exterior Feature Fenced Back, Other, Porch(es), Patio, Deck(s)
Parking Features Attached
Garage Spaces 2.0
Utilities Available Phone Available, Electricity Available, Natural Gas Connected, Public Water, Public Sewer
View Y/N No
Street Surface Paved
Garage Yes
Building
Lot Description Sidewalk
Story 2
Sewer Public Sewer
Water Public
Architectural Style Traditional
Structure Type Stone,Vinyl Siding
New Construction No
Schools
School District Hudsonville
Others
Tax ID 70-14-32-464-012
Acceptable Financing Cash, FHA, VA Loan, MSHDA, Conventional
Listing Terms Cash, FHA, VA Loan, MSHDA, Conventional
Read Less
Want to know what your home might be worth? Contact us for a FREE valuation!

Our team is ready to help you sell your home for the highest possible price ASAP





