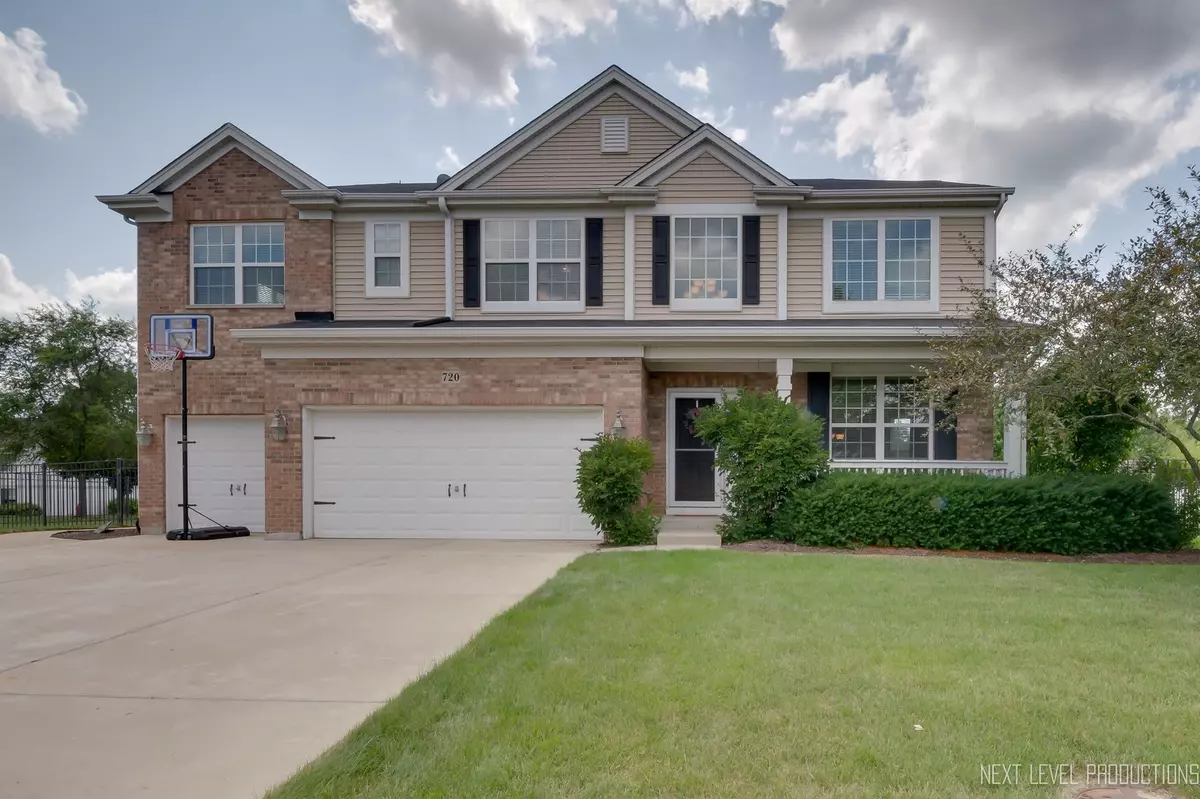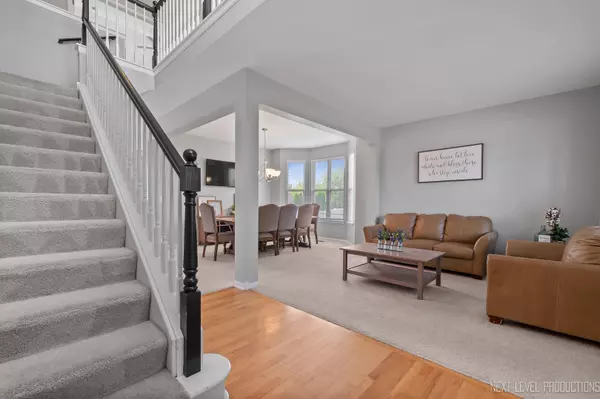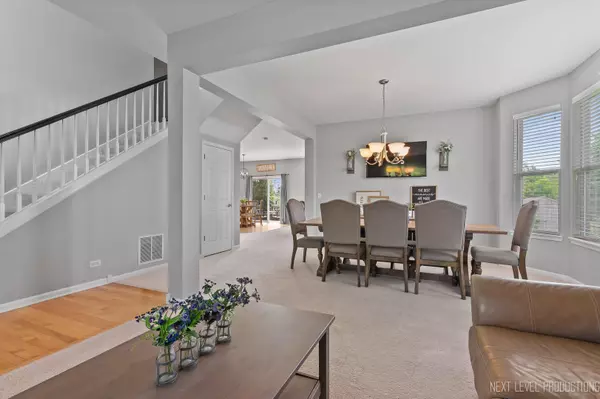$460,000
$449,900
2.2%For more information regarding the value of a property, please contact us for a free consultation.
720 Kathi DR Hampshire, IL 60140
4 Beds
2.5 Baths
3,183 SqFt
Key Details
Sold Price $460,000
Property Type Single Family Home
Sub Type Detached Single
Listing Status Sold
Purchase Type For Sale
Square Footage 3,183 sqft
Price per Sqft $144
Subdivision Hampshire Highlands
MLS Listing ID 11835217
Sold Date 09/23/23
Bedrooms 4
Full Baths 2
Half Baths 1
Year Built 2006
Annual Tax Amount $8,191
Tax Year 2022
Lot Size 0.340 Acres
Lot Dimensions 120X122
Property Sub-Type Detached Single
Property Description
Welcome to this in town, 3183 square foot home with open floor plan! As you step into the entry you are greeted by a 2-story foyer with chandelier, 9ft ceilings thru-out main level, a formal living room and formal dining room with bay window. The large kitchen offers 42" white painted cabinets, quartz countertops, ss appliances, hardwood floors and a center island with breakfast seating. The casual dining area overlooks the huge family room with wood burning fireplace. There is also a first floor den, powder room and a mud room leading to the 3 car heated garage. The second level of the home includes a huge Primary Bedroom Suite with double door entry, vaulted ceilings, a private sitting room, perfect for a 2nd floor office or nursery plus a luxury bath featuring comfort height dual vanities, his and hers closets, large corner soaker tub, separate shower and ceramic tile floor. 3 additional bedrooms, all with ample closet space, a large loft, great for kids play/entertainment space and a convenient large 2nd floor laundry. Additional living space awaits your personal touches in the unfinished partial basement. Spend wonderful family time in the gorgeous back yard with large brick paver patio, wall seating, wrought iron fence and storage shed, all on a 1/3 acre professionally landscaped lot! Full cement driveway. Hampshire Schools. Enjoy Hampshire with all its charm, dining and shopping. Easy access to Rt. 72 and I-90. You will simply love the floor plan and space in this home! Come take a look!
Location
State IL
County Kane
Area Hampshire / Pingree Grove
Rooms
Basement Partial
Interior
Interior Features Vaulted/Cathedral Ceilings, Hardwood Floors, Second Floor Laundry, Ceilings - 9 Foot
Heating Natural Gas, Forced Air
Cooling Central Air
Fireplaces Number 1
Fireplaces Type Wood Burning, Gas Starter
Equipment TV-Cable, CO Detectors, Ceiling Fan(s), Sump Pump, Water Heater-Gas
Fireplace Y
Appliance Range, Microwave, Dishwasher, Refrigerator, Washer, Dryer, Stainless Steel Appliance(s)
Laundry Gas Dryer Hookup, Sink
Exterior
Exterior Feature Porch, Brick Paver Patio, Storms/Screens
Parking Features Attached
Garage Spaces 3.0
Community Features Street Paved
Roof Type Asphalt
Building
Lot Description Corner Lot, Fenced Yard
Sewer Public Sewer
Water Public
New Construction false
Schools
Elementary Schools Hampshire Elementary School
Middle Schools Hampshire Middle School
High Schools Hampshire High School
School District 300 , 300, 300
Others
HOA Fee Include None
Ownership Fee Simple
Special Listing Condition None
Read Less
Want to know what your home might be worth? Contact us for a FREE valuation!

Our team is ready to help you sell your home for the highest possible price ASAP

© 2025 Listings courtesy of MRED as distributed by MLS GRID. All Rights Reserved.
Bought with Ana Perez • Habloft LLC





