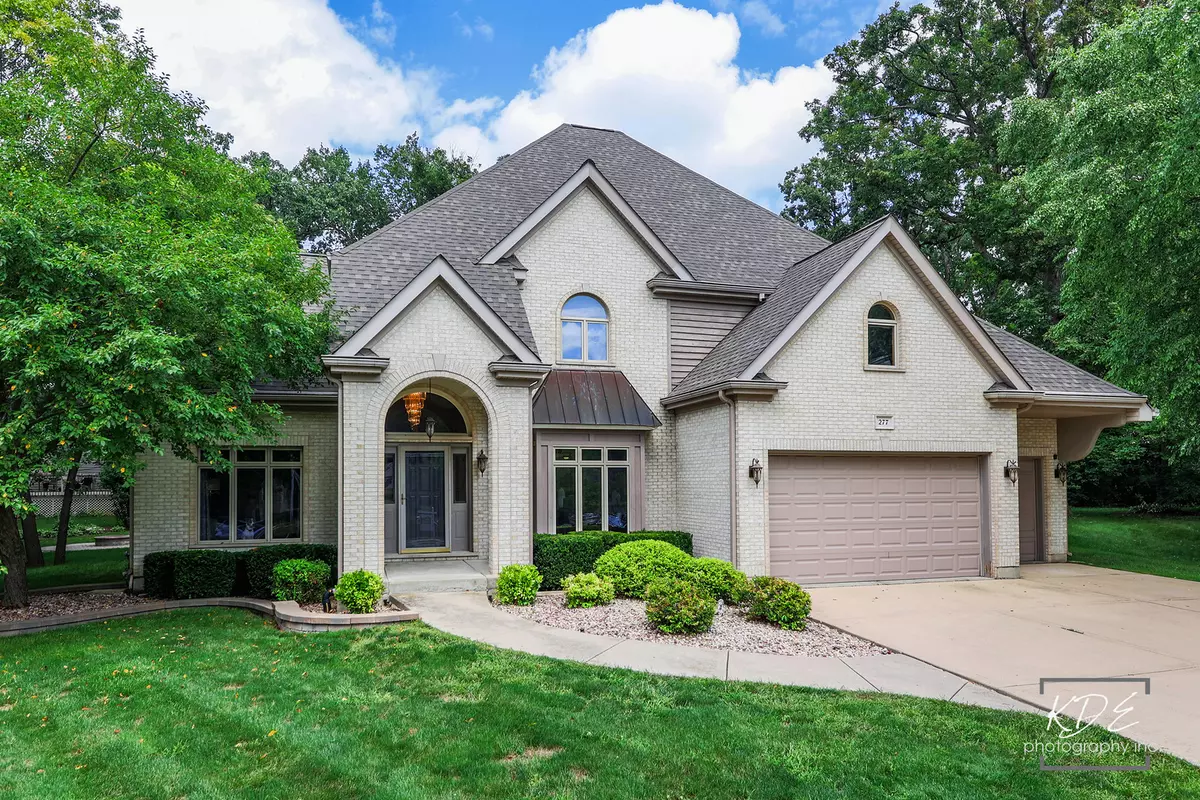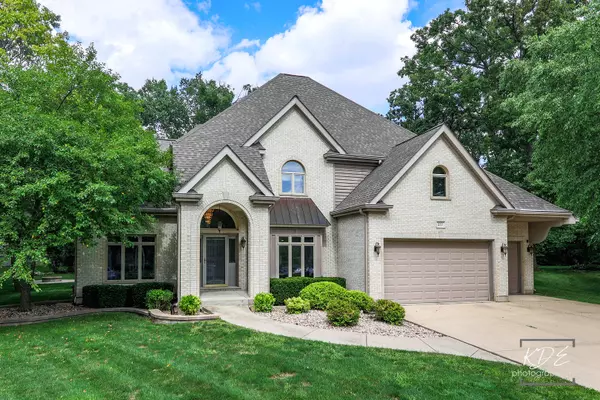$535,000
$500,000
7.0%For more information regarding the value of a property, please contact us for a free consultation.
277 Long Oak DR West Chicago, IL 60185
4 Beds
3.5 Baths
3,179 SqFt
Key Details
Sold Price $535,000
Property Type Single Family Home
Sub Type Detached Single
Listing Status Sold
Purchase Type For Sale
Square Footage 3,179 sqft
Price per Sqft $168
Subdivision Willow Creek
MLS Listing ID 11862539
Sold Date 09/21/23
Style Traditional
Bedrooms 4
Full Baths 3
Half Baths 1
HOA Fees $21/ann
Year Built 2000
Annual Tax Amount $11,989
Tax Year 2022
Lot Size 0.360 Acres
Lot Dimensions 0.36
Property Description
*** Multiple Offers Received. Highest and Best due Monday August 21st at 10am*** Gorgeous custom home features elegant 3 sided brick and cedar rear home with an oversized 3 car garage and concrete driveway. Premium CUL-DE-SAC location with professional landscaping. Grand 2 story foyer, oak staircase, 9' ceilings, home office, formal living and dining room with crown molding and large picture windows. Granite counters, custom tumbled marbled backsplash, center island, stainless steel appliances, double oven, large breakfast room with floor to ceiling windows and glass french doors, oversized family room with a gas fireplace. Large Master bedroom with tray ceiling, master bathroom has a tray ceiling, double sinks, walk-in glass shower, oversized jacuzzi tub and large walk-in closet. 4 oversized bedrooms feature ceiling fans and great closet space. Fully finished basement has a full bath with steam shower and custom wet bar. NEWER DUAL HVAC, newer roof, newer concrete driveway. New hardwood floors in the kitchen, family room and foyer.
Location
State IL
County Du Page
Area West Chicago
Rooms
Basement Full
Interior
Interior Features Bar-Wet, First Floor Laundry
Heating Natural Gas, Forced Air
Cooling Central Air, Zoned
Fireplaces Number 1
Fireplaces Type Gas Log
Equipment Humidifier, TV-Cable, Security System, Ceiling Fan(s), Sump Pump, Sprinkler-Lawn, Backup Sump Pump;
Fireplace Y
Appliance Double Oven, Range, Microwave, Dishwasher, Refrigerator, Washer, Dryer, Disposal, Stainless Steel Appliance(s)
Exterior
Exterior Feature Brick Paver Patio, Storms/Screens
Parking Features Attached
Garage Spaces 3.0
Roof Type Asphalt
Building
Lot Description Cul-De-Sac, Landscaped
Sewer Public Sewer
Water Public
New Construction false
Schools
Elementary Schools Wegner Elementary School
Middle Schools Leman Middle School
High Schools Community High School
School District 33 , 33, 94
Others
HOA Fee Include Other
Ownership Fee Simple
Special Listing Condition None
Read Less
Want to know what your home might be worth? Contact us for a FREE valuation!

Our team is ready to help you sell your home for the highest possible price ASAP

© 2025 Listings courtesy of MRED as distributed by MLS GRID. All Rights Reserved.
Bought with Steve Buchdahl • Steven Buchdahl





