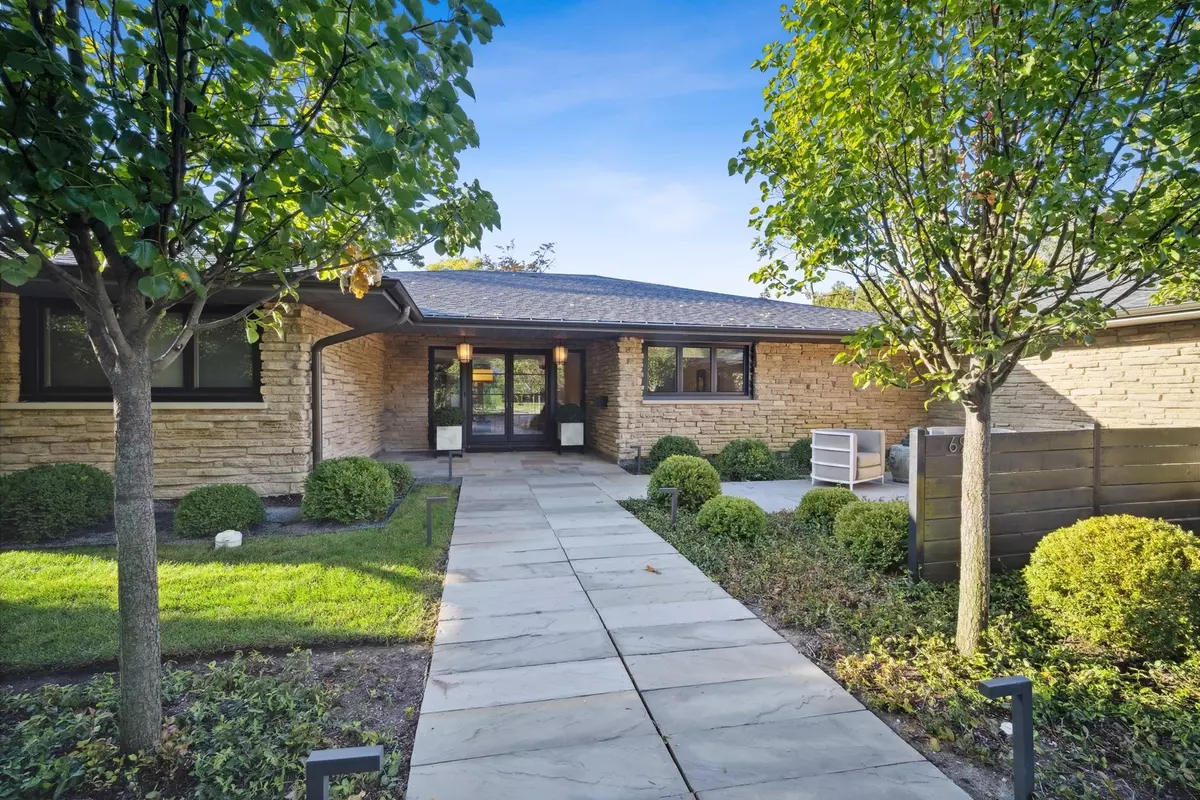$2,200,000
$1,895,000
16.1%For more information regarding the value of a property, please contact us for a free consultation.
694 Sunset LN Glencoe, IL 60022
4 Beds
4 Baths
3,421 SqFt
Key Details
Sold Price $2,200,000
Property Type Single Family Home
Sub Type Detached Single
Listing Status Sold
Purchase Type For Sale
Square Footage 3,421 sqft
Price per Sqft $643
MLS Listing ID 11813733
Sold Date 09/15/23
Bedrooms 4
Full Baths 3
Half Baths 2
Year Built 1959
Annual Tax Amount $23,441
Tax Year 2021
Lot Dimensions 105 X 184
Property Sub-Type Detached Single
Property Description
Stunning Renovation and Spectacular Property - Open and bright foyer is the central hub as it opens to the Living, the Office Area and the Fabulous, Gourmet Kitchen with lots of natural light and room to cook and entertain. The Dining area is open and adjacent to the Kitchen making family events and entertaining fun and easy. Family Room and Living Room have a two-sided marble fireplace and overlook the multi-tiered yard with exanisive patio areas, mature trees providing privacy on all sides and a hot tub. From the Family Room, you have a sliding door to the stunning, large screened-in porch which offers ample room to lounge as well as to dine. New Pantry with beverage refrigerator, great cabinetry and in-cabinet lighting is located off the Kitchen and leads to the Mudroom with lockers. Laundry Room also has work/storage space and is next to the Mudroom and the convenient, attached 2-car garage. In this part of the home, there is also a brand new full bath. There a total of 4 Bedrooms and the main level. The Primary Bedroom has a walk-in closet and sliding door to the beautiful garden. The Lower level has an expansive recreation room, a bar/kitchenette area and a game area. Additionally, there is a large fitness room which is perfect for many types of exercise and equipment. A renovated half bath completes the lower level. Designer wall coverings and lighting fixtures plus Smith & Noble custom blinds and great flooring is throughout this special home. Conveneintly located near the Glencoe Golf Club, Botanic Gardens, West School (grades 3 and 4) parks and shopping. This is truly a turn-key designer home with the highest quality of design and construction. The home is absolutely exquisite and the large private property (almost a half acre) is a true oasis offering gorgeous patio areas, outdoor lighting, sprinkler system and lush gardens.
Location
State IL
County Cook
Area Glencoe
Rooms
Basement Full
Interior
Heating Natural Gas, Forced Air
Cooling Central Air, Zoned
Fireplace N
Exterior
Parking Features Attached
Garage Spaces 2.0
Building
Sewer Public Sewer
Water Lake Michigan
New Construction false
Schools
Elementary Schools South Elementary School
Middle Schools Central School
High Schools New Trier Twp H.S. Northfield/Wi
School District 35 , 35, 203
Others
HOA Fee Include None
Ownership Fee Simple
Special Listing Condition None
Read Less
Want to know what your home might be worth? Contact us for a FREE valuation!

Our team is ready to help you sell your home for the highest possible price ASAP

© 2025 Listings courtesy of MRED as distributed by MLS GRID. All Rights Reserved.
Bought with Jena Radnay • @properties Christie's International Real Estate





