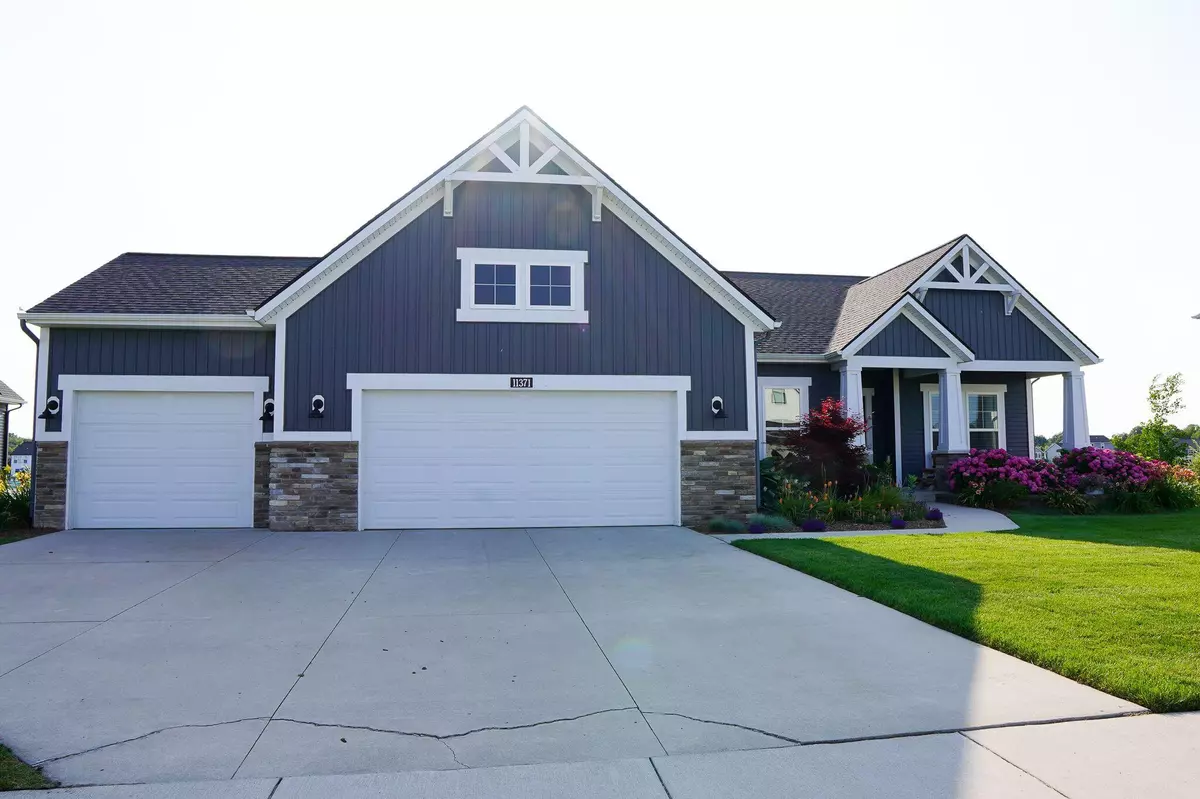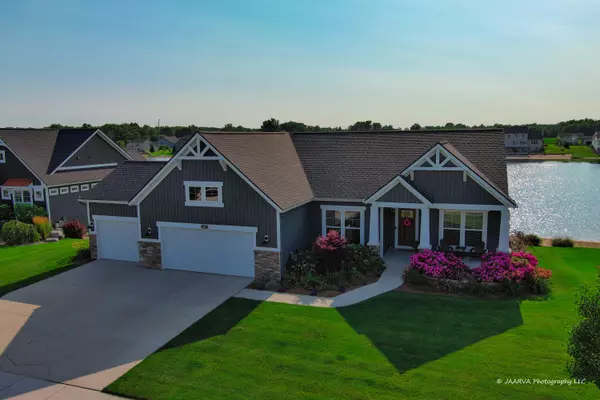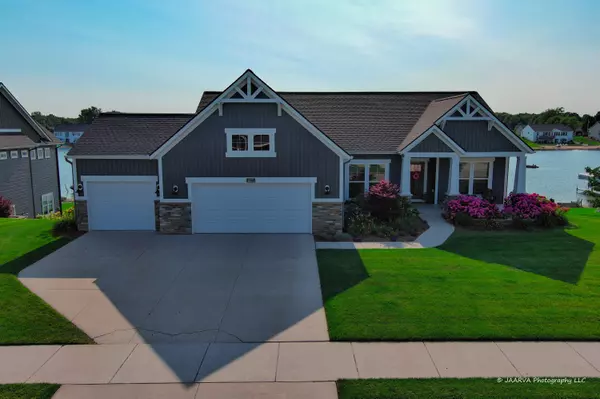$650,000
$669,000
2.8%For more information regarding the value of a property, please contact us for a free consultation.
11371 Wake Drive Allendale, MI 49401
4 Beds
4 Baths
1,994 SqFt
Key Details
Sold Price $650,000
Property Type Single Family Home
Sub Type Single Family Residence
Listing Status Sold
Purchase Type For Sale
Square Footage 1,994 sqft
Price per Sqft $325
Municipality Allendale Twp
Subdivision Placid Waters
MLS Listing ID 23025630
Sold Date 08/29/23
Style Craftsman
Bedrooms 4
Full Baths 3
Half Baths 1
HOA Fees $95/mo
HOA Y/N true
Year Built 2017
Annual Tax Amount $5,640
Tax Year 2023
Lot Size 0.562 Acres
Acres 0.56
Lot Dimensions 100x150x110x166
Property Sub-Type Single Family Residence
Property Description
Lakefront living at its finest on all sports lake in Placid Waters. This 4 bed 4 bath walkout includes a dock and boat lift. Beautiful craftsman style home with expansive kitchen and huge island. Primary suite with walk in closet and private bathroom facing the lake for incredible sunset views. Large living room with fireplace, two additional bedrooms and a formal dining room on the main floor. Finished lower level with additional living space, bedroom, bath, and home gym. Enjoy the walkout to your private sandy beach. Book your private showing today.
Location
State MI
County Ottawa
Area North Ottawa County - N
Direction From Lake Michigan Drive, turn North on 84th, east on Placid Waters Dr, North on Wake Dr. to property.
Body of Water Lake Placid
Rooms
Basement Walk-Out Access
Interior
Interior Features Ceiling Fan(s), Garage Door Opener, Kitchen Island, Pantry
Heating Forced Air
Cooling Central Air
Fireplaces Number 1
Fireplaces Type Family Room, Gas Log
Fireplace true
Window Features Screens,Insulated Windows,Window Treatments
Appliance Washer, Refrigerator, Range, Oven, Microwave, Dryer, Dishwasher, Built-In Gas Oven
Exterior
Exterior Feature Porch(es), Patio, Deck(s)
Parking Features Attached
Garage Spaces 3.0
Utilities Available Phone Available, Natural Gas Available, Electricity Available, Cable Available, Natural Gas Connected, Cable Connected, Storm Sewer, Public Water, Public Sewer, Broadband, High-Speed Internet
Waterfront Description Lake
View Y/N No
Street Surface Paved
Garage Yes
Building
Story 2
Sewer Public Sewer
Water Public
Architectural Style Craftsman
Structure Type Vinyl Siding
New Construction No
Schools
School District Allendale
Others
Tax ID 70-09-20-405-005
Acceptable Financing Cash, FHA, VA Loan, Conventional
Listing Terms Cash, FHA, VA Loan, Conventional
Read Less
Want to know what your home might be worth? Contact us for a FREE valuation!

Our team is ready to help you sell your home for the highest possible price ASAP





