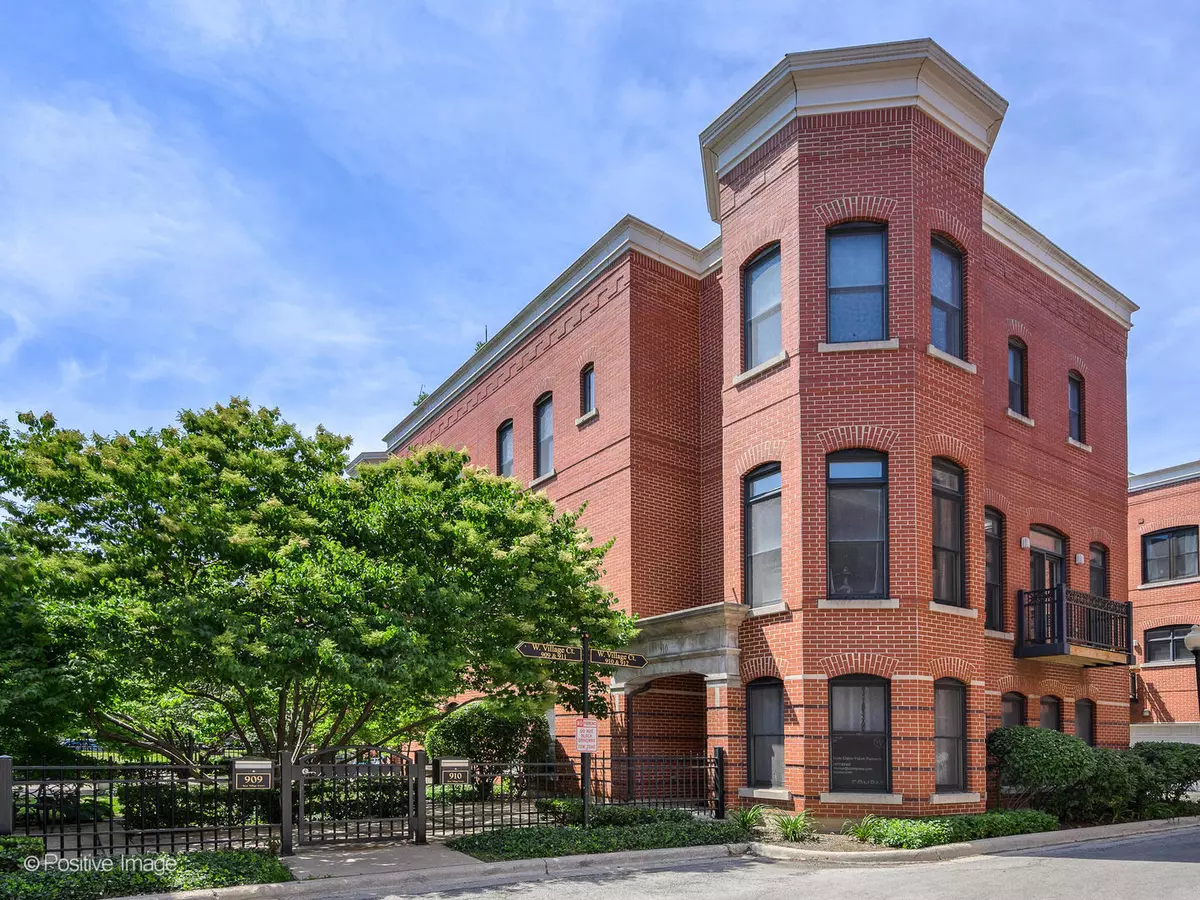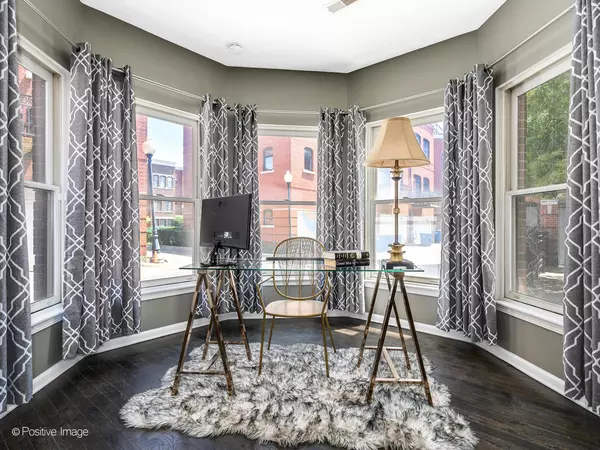$800,000
$849,900
5.9%For more information regarding the value of a property, please contact us for a free consultation.
910 W VILLAGE CT Chicago, IL 60608
4 Beds
3 Baths
3,360 SqFt
Key Details
Sold Price $800,000
Property Type Townhouse
Sub Type T3-Townhouse 3+ Stories
Listing Status Sold
Purchase Type For Sale
Square Footage 3,360 sqft
Price per Sqft $238
Subdivision University Village
MLS Listing ID 11812935
Sold Date 08/14/23
Bedrooms 4
Full Baths 2
Half Baths 2
HOA Fees $511/mo
Rental Info Yes
Year Built 2004
Annual Tax Amount $15,064
Tax Year 2021
Lot Dimensions 43X55X42X55
Property Description
Impressive features await you in this highly desired townhome, starting with its grand red brick facade and charming gated entrance. Spanning three levels, this spacious home boasts four bedrooms, a bonus room, perfect for an additional office, and a total of four bathrooms (two full and two half baths), providing ample living space. Unlike other townhouses, this one offers the experience of a single-family home. With over 3300 square feet, it is the largest townhouse available in the complex. The interior is better than new, having recently undergone tons of updates in the kitchen and baths and throughout the home making this space even more functional than it originally was. Walking into the home, there is a first floor bedroom created with French doors. Entering the second floor the kitchen is a highlight, featuring stunning white cabinetry, a stunning glass subway tile backsplash, quartz countertops, a pot filler, a wall-mounted range hood, and an impressive 12-foot-long counter-height island. Stainless steel appliances, an additional beverage refrigerator, and a well-planned lighting scheme, including pendant lights, canned lights, and under-cabinet lighting, and new flooring complete the kitchen. Storage space is abundant throughout the home. Two outdoor balconies, including a covered one for continuous entertaining, can be accessed directly from the kitchen. Inside, you'll find crisp white millwork, six-panel doors with brushed nickel hardware, a fireplace, transom windows, and hardwood floors, adding to the elegance of the space. The primary suite is a true retreat, with a spa-like bath featuring a soaking tub, a separate stall shower, and a dual sink vanity. For stunning skyline views, head up to the rooftop ready for your ideas! Convenience and security are ensured with the attached two-car garage, offering plenty of additional storage. University Village is situated near UIC, Pilsen, and the West and South Loop, providing access to vibrant surroundings. The community offers numerous parks, athletic fields, playgrounds, pet areas, and scenic grounds to explore. Moreover, the townhouse enjoys a convenient location near expressways, CTA, and Metra, with Lake Shore Drive and the museum campus just a seven-minute drive away. Midway Airport is a 15-minute drive, and O'Hare is 35 minutes away. Life in this village is truly exceptional. Come and see for yourself why settling for anything less would be a mistake! Take advantage of interest rates that are 2% below the market. Seller is offering a closing credit for a 2-1 buydown that will lower the buyers interest rate by 2% the first year and 1% the second year. Get the low rates from last year - today!
Location
State IL
County Cook
Area Chi - Near West Side
Rooms
Basement None
Interior
Interior Features Hardwood Floors, Heated Floors, Second Floor Laundry, Laundry Hook-Up in Unit, Built-in Features, Walk-In Closet(s), Separate Dining Room
Heating Natural Gas, Zoned
Cooling Central Air, Zoned
Fireplaces Number 1
Equipment Humidifier, Water-Softener Owned, Security System, CO Detectors
Fireplace Y
Appliance Range, Microwave, Dishwasher, Refrigerator, Washer, Dryer, Disposal
Laundry In Unit, Laundry Closet
Exterior
Exterior Feature Balcony, Roof Deck
Parking Features Attached
Garage Spaces 2.0
Building
Story 3
Sewer Other
Water Lake Michigan
New Construction false
Schools
School District 299 , 299, 299
Others
HOA Fee Include Water, Insurance, Exterior Maintenance, Lawn Care, Scavenger, Snow Removal
Ownership Fee Simple w/ HO Assn.
Special Listing Condition List Broker Must Accompany
Pets Allowed Cats OK, Dogs OK
Read Less
Want to know what your home might be worth? Contact us for a FREE valuation!

Our team is ready to help you sell your home for the highest possible price ASAP

© 2024 Listings courtesy of MRED as distributed by MLS GRID. All Rights Reserved.
Bought with Melanie Giglio • Compass






