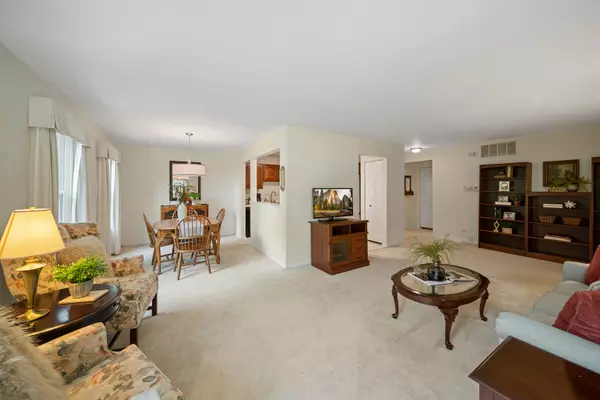$320,000
$289,000
10.7%For more information regarding the value of a property, please contact us for a free consultation.
489 GREEN BRIDGE LN #A Prospect Heights, IL 60070
3 Beds
2 Baths
1,584 SqFt
Key Details
Sold Price $320,000
Property Type Condo
Sub Type Condo
Listing Status Sold
Purchase Type For Sale
Square Footage 1,584 sqft
Price per Sqft $202
Subdivision Rob Roy Country Club Village
MLS Listing ID 11811481
Sold Date 07/20/23
Bedrooms 3
Full Baths 2
HOA Fees $416/mo
Rental Info No
Year Built 1985
Annual Tax Amount $2,442
Tax Year 2021
Lot Dimensions INTEGRAL
Property Sub-Type Condo
Property Description
Welcome home to this beautiful ranch style townhouse in the sought after Rob Roy Country Club Village. This 3-bedroom, 2-bathroom open concept home offers plenty of room for you to relax and enjoy. As soon as you step into the foyer you will notice the lovely sun-drenched living and dining rooms and to the right, the well-appointed eat in kitchen complete with a new stainless-steel refrigerator and stove. The separate dining room is ideal for hosting family dinners and entertaining friends. The shaded patio provides the perfect place to relax outside after a long day or entertain guests during warm summer evenings. The large primary bedroom features an attached updated bathroom and spacious closets. The other two bedrooms are also generously sized, giving everyone their own space. The hall bath is newly updated and sure to please. The full-size laundry room and large one car garage with extra storage space is an added plus. In addition to all the great living space, you can take advantage of all that the community has to offer! Enjoy two outdoor pools, tennis courts, bocce ball court, pickleball courts as well as walking paths and year-round social activities. Please note: New Windows installed in 2017.
Location
State IL
County Cook
Area Prospect Heights
Rooms
Basement None
Interior
Heating Natural Gas, Forced Air
Cooling Central Air
Fireplace N
Appliance Range, Microwave, Dishwasher, Refrigerator, Washer, Dryer
Laundry In Unit
Exterior
Exterior Feature Patio
Parking Features Attached
Garage Spaces 1.0
Amenities Available Golf Course, On Site Manager/Engineer, Party Room, Pool, Security Door Lock(s), Tennis Court(s), Clubhouse, Patio
Roof Type Asphalt
Building
Story 1
Sewer Public Sewer
Water Lake Michigan
New Construction false
Schools
Elementary Schools Euclid Elementary School
Middle Schools River Trails Middle School
High Schools John Hersey High School
School District 26 , 26, 214
Others
HOA Fee Include Water, Parking, Insurance, Clubhouse, Pool, Exterior Maintenance, Lawn Care, Scavenger, Snow Removal
Ownership Condo
Special Listing Condition None
Pets Allowed Cats OK, Dogs OK
Read Less
Want to know what your home might be worth? Contact us for a FREE valuation!

Our team is ready to help you sell your home for the highest possible price ASAP

© 2025 Listings courtesy of MRED as distributed by MLS GRID. All Rights Reserved.
Bought with Thomas Zander • Berkshire Hathaway HomeServices Starck Real Estate





