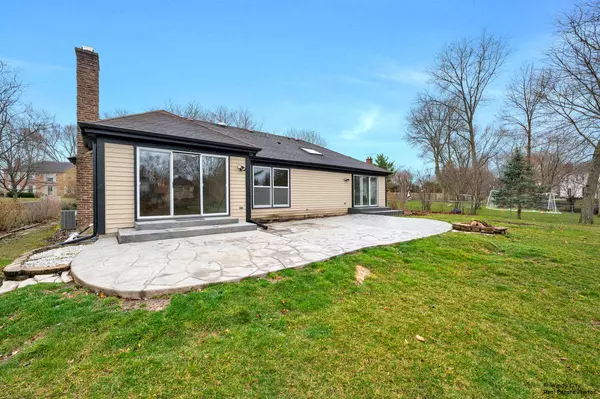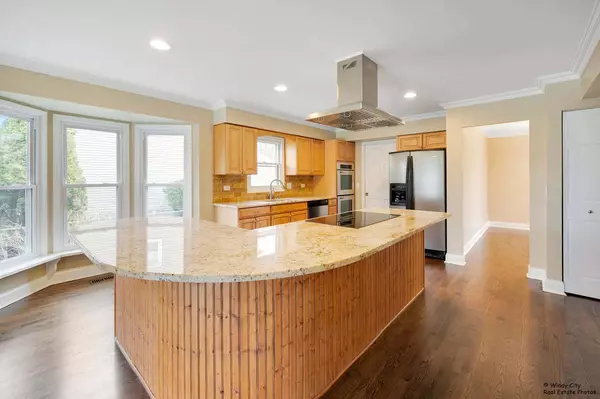$611,000
$599,900
1.9%For more information regarding the value of a property, please contact us for a free consultation.
1132 W Whytecliff RD Palatine, IL 60067
4 Beds
3 Baths
2,179 SqFt
Key Details
Sold Price $611,000
Property Type Single Family Home
Sub Type Detached Single
Listing Status Sold
Purchase Type For Sale
Square Footage 2,179 sqft
Price per Sqft $280
Subdivision Whytecliff
MLS Listing ID 11751530
Sold Date 04/28/23
Style Ranch
Bedrooms 4
Full Baths 3
Year Built 1977
Annual Tax Amount $10,871
Tax Year 2021
Lot Size 0.358 Acres
Lot Dimensions 62X181X244X126
Property Sub-Type Detached Single
Property Description
WOW!!! Very rare 4100 sq ft ranch in sought after Whytecliff subdivision. Move in ready with new flooring, updated bathrooms, granite counters and freshly painted. This home features 4 bedrooms and 3 full baths, spacious updated eat-in kitchen perfect for entertaining. Fully finished basement with separate bedroom and full bath. Gather in the large family room with a brick fireplace and sliding glass door leading to the outside patio. Spacious master suite has a whirlpool tub and separate shower. This home is ideally located on a quiet street near Metra, highways, highly rated schools, shopping and restaurants. This home is a must see. Schedule a showing today!
Location
State IL
County Cook
Area Palatine
Rooms
Basement Full
Interior
Interior Features Vaulted/Cathedral Ceilings, Skylight(s), Hardwood Floors, First Floor Bedroom, First Floor Laundry, First Floor Full Bath
Heating Natural Gas, Forced Air
Cooling Central Air
Fireplaces Number 1
Fireplaces Type Gas Log, Gas Starter
Equipment Humidifier, CO Detectors, Ceiling Fan(s), Sump Pump
Fireplace Y
Appliance Range, Dishwasher, Refrigerator, Stainless Steel Appliance(s)
Exterior
Exterior Feature Patio
Parking Features Attached
Garage Spaces 2.0
Community Features Sidewalks
Roof Type Asphalt
Building
Sewer Public Sewer
Water Public
New Construction false
Schools
Elementary Schools Hunting Ridge Elementary School
Middle Schools Plum Grove Junior High School
High Schools Wm Fremd High School
School District 15 , 15, 211
Others
HOA Fee Include None
Ownership Fee Simple
Special Listing Condition None
Read Less
Want to know what your home might be worth? Contact us for a FREE valuation!

Our team is ready to help you sell your home for the highest possible price ASAP

© 2025 Listings courtesy of MRED as distributed by MLS GRID. All Rights Reserved.
Bought with Carl Lee • Redfin Corporation





