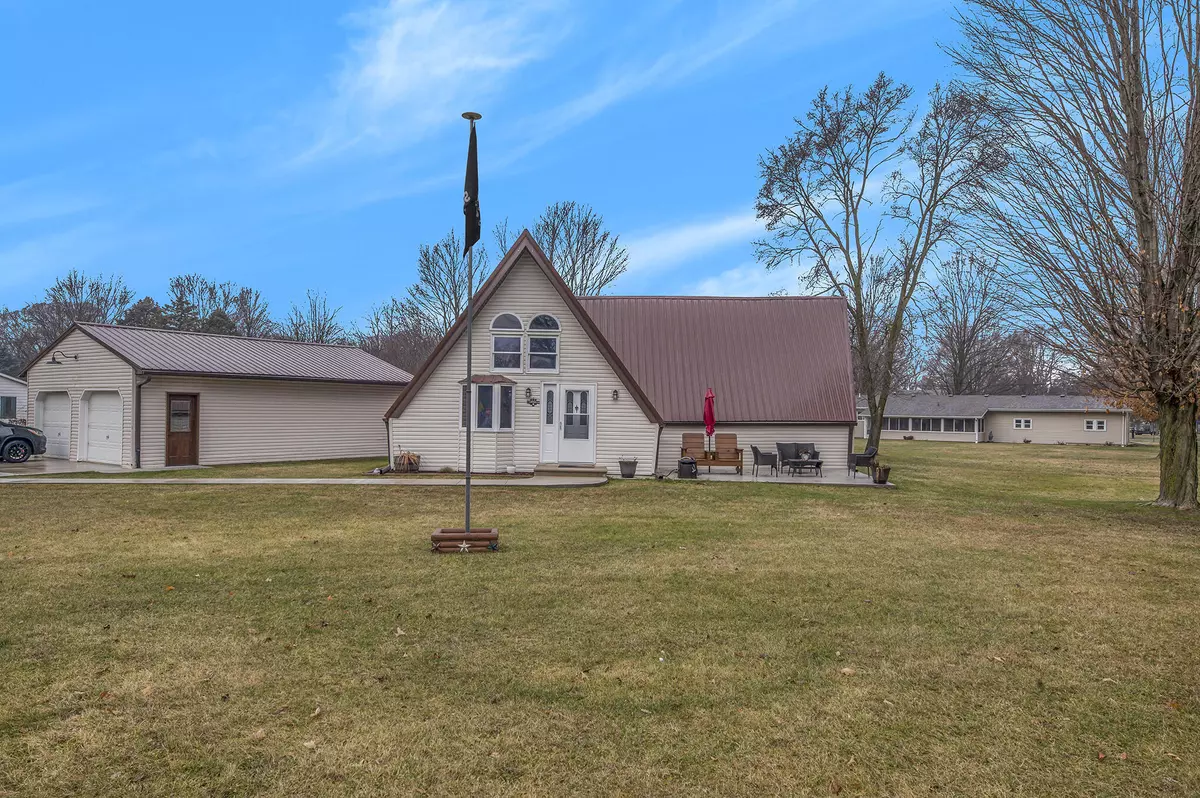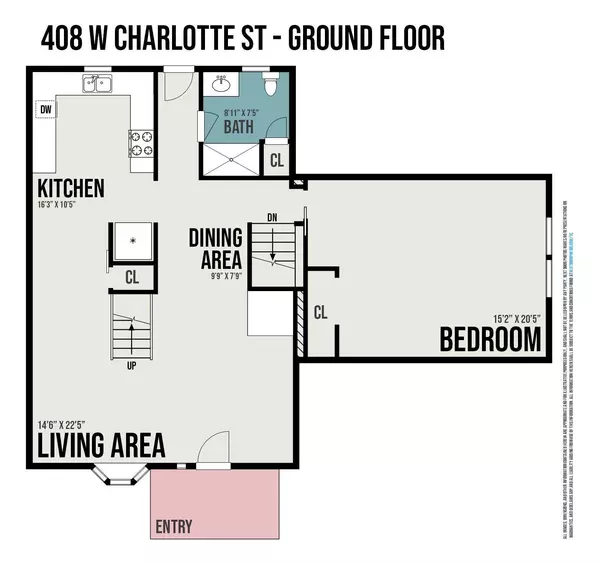$214,000
$217,900
1.8%For more information regarding the value of a property, please contact us for a free consultation.
408 W Charlotte Street Centreville, MI 49032
3 Beds
1 Bath
1,290 SqFt
Key Details
Sold Price $214,000
Property Type Single Family Home
Sub Type Single Family Residence
Listing Status Sold
Purchase Type For Sale
Square Footage 1,290 sqft
Price per Sqft $165
Municipality Centreville Vllg
MLS Listing ID 23001015
Sold Date 04/21/23
Style A-Frame
Bedrooms 3
Full Baths 1
Year Built 1950
Annual Tax Amount $2,015
Tax Year 2022
Lot Size 0.344 Acres
Acres 0.34
Lot Dimensions 100x150
Property Sub-Type Single Family Residence
Property Description
Are you looking for a move in ready home? This A-frame home is located in the heart of Centerville and ready for you to unpack and enjoy. There are many upgrades and features throughout, see the upgrade sheet. This home offers you true main floor living with your living, dining, kitchen, bathroom and primary bedroom all located on the 1st floor. Upstairs the home has 2 additional bedrooms. Downstairs you have your washer and dryer, finished living space, and potential 4th bedroom. Outside you will find an oversized 24x32 garage with newer electric. Home features vinyl siding, metal roof and fenced in backyard with a newer privacy fence. You are conveniently located close to everything Centerville has to offer. Don't let this one slip away and book your showing today.
Location
State MI
County St. Joseph
Area St. Joseph County - J
Direction From Main Street to Birkhold Rd to W Charlotte
Rooms
Basement Full
Interior
Interior Features Laminate Floor
Heating Forced Air
Cooling Central Air
Fireplace false
Window Features Replacement
Appliance Washer, Refrigerator, Range, Oven, Microwave, Dryer, Dishwasher
Exterior
Exterior Feature Fenced Back, Patio
Parking Features Detached
Garage Spaces 4.0
Utilities Available Phone Available, Natural Gas Available, Electricity Available, Cable Available, Natural Gas Connected, Public Water, Public Sewer, High-Speed Internet
View Y/N No
Street Surface Paved
Garage Yes
Building
Lot Description Corner Lot, Level
Story 2
Sewer Public Sewer
Water Public
Architectural Style A-Frame
Structure Type Vinyl Siding
New Construction No
Schools
School District Centreville
Others
Tax ID 7504205522200
Acceptable Financing Cash, FHA, VA Loan, Rural Development, Conventional
Listing Terms Cash, FHA, VA Loan, Rural Development, Conventional
Read Less
Want to know what your home might be worth? Contact us for a FREE valuation!

Our team is ready to help you sell your home for the highest possible price ASAP





