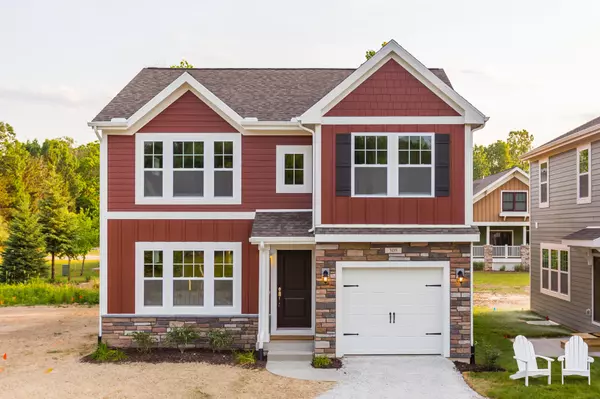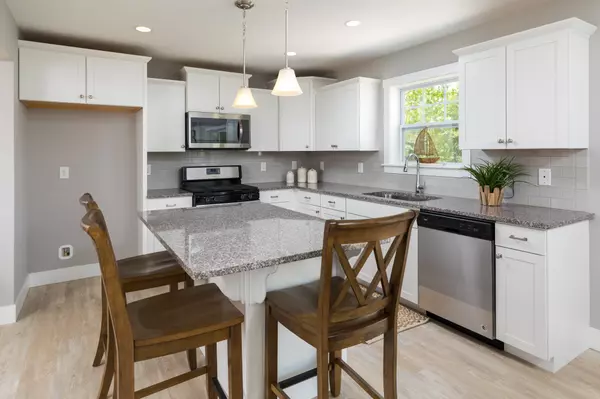$529,900
$529,900
For more information regarding the value of a property, please contact us for a free consultation.
328 Baseline Road South Haven, MI 49090
4 Beds
4 Baths
1,682 SqFt
Key Details
Sold Price $529,900
Property Type Single Family Home
Sub Type Single Family Residence
Listing Status Sold
Purchase Type For Sale
Square Footage 1,682 sqft
Price per Sqft $315
Municipality South Haven City
Subdivision Harbor Club
MLS Listing ID 22045855
Sold Date 04/21/23
Style Craftsman
Bedrooms 4
Full Baths 3
Half Baths 1
HOA Fees $175/mo
HOA Y/N true
Year Built 2023
Annual Tax Amount $433
Tax Year 2022
Lot Size 2,010 Sqft
Acres 0.05
Lot Dimensions 37x53
Property Description
New construction in Harbor Club. This 4 bedroom/3.5 bathroom home offers three floors of living space with a finished basement. The home boasts an open floor plan with a large great room that flows into the kitchen and dining nook. The first floor also offers a powder room, laundry room and mudroom, which leads out to the attached garage. The entire first floor offers COREtec plank flooring. The upper level offers three bedrooms, including the primary suite with ensuite bathroom, two additional bedrooms and a hall bath. A large rec room provides additional living space in the basement. Harbor Club residents enjoy access to the community clubhouse and the pool at the Woodland Harbor Marina, which sits on the Black River and connects to Lake Michigan.
Location
State MI
County Van Buren
Area Southwestern Michigan - S
Direction Exit I-96 at Exit 20 - Phoenix St. Turn west and then turn north onto Blue Star Highway. After one mile, turn left on Baseline Rd.
Rooms
Basement Full
Interior
Interior Features Garage Door Opener, Kitchen Island
Heating Forced Air
Cooling SEER 13 or Greater, Central Air
Fireplace false
Window Features Low-Emissivity Windows,Screens,Insulated Windows
Appliance Range, Microwave, Disposal, Dishwasher
Exterior
Exterior Feature Patio
Parking Features Attached
Garage Spaces 1.0
Amenities Available Clubhouse, Pool
Waterfront Description River
View Y/N No
Garage Yes
Building
Story 2
Sewer Public Sewer
Water Public
Architectural Style Craftsman
Structure Type Stone,Other
New Construction Yes
Schools
School District South Haven
Others
Tax ID 80-53-877-017-00
Acceptable Financing Cash, FHA, VA Loan, Conventional
Listing Terms Cash, FHA, VA Loan, Conventional
Read Less
Want to know what your home might be worth? Contact us for a FREE valuation!

Our team is ready to help you sell your home for the highest possible price ASAP





