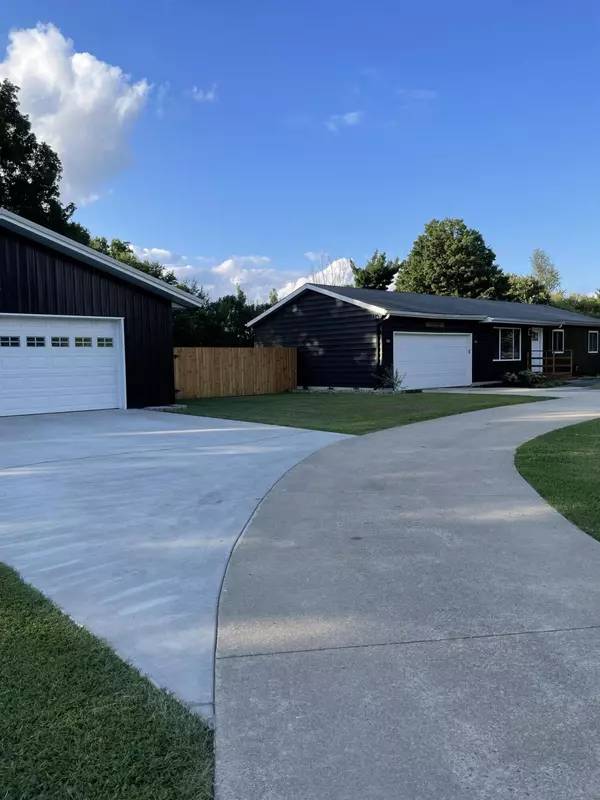$279,000
$279,000
For more information regarding the value of a property, please contact us for a free consultation.
22212 N Angling Road Centreville, MI 49032
3 Beds
2 Baths
1,008 SqFt
Key Details
Sold Price $279,000
Property Type Single Family Home
Sub Type Single Family Residence
Listing Status Sold
Purchase Type For Sale
Square Footage 1,008 sqft
Price per Sqft $276
Municipality Nottawa Twp
MLS Listing ID 22047850
Sold Date 04/14/23
Style Ranch
Bedrooms 3
Full Baths 2
Year Built 1978
Annual Tax Amount $1,275
Tax Year 2021
Lot Size 1.620 Acres
Acres 1.62
Lot Dimensions 318x316x86x381
Property Sub-Type Single Family Residence
Property Description
BACK ON MARKET DUE TO BUYER FINANCING. This must-see ranch home near Centreville has been beautifully updated. Recent updates include a new 30x40 pole barn w/ 60-amp service & concrete flooring (2022), remodeled kitchen, new flooring, windows, furnace, whole house humidifier, AC, freshly painted interior and exterior, and heated attached garage. Addl improvements include a water heater, RO system, generator-ready hookup, and fiber optic Internet. New landscaping, sidewalk and front door will greet you as you enter the main level featuring 3 beds & 1 full bath. Continue on to the refinished basement with a large family/rec room and addl full bath. After you tour the home exit to a spacious, fully fenced backyard. You'll find a charming chicken coop, jungle gym, and private deck.
Location
State MI
County St. Joseph
Area St. Joseph County - J
Direction From M-86 in Centreville, go N on Dean-turns into Angling Rd. Cross Streets: Major & S River Rd.
Rooms
Other Rooms Barn(s)
Basement Full
Interior
Interior Features Garage Door Opener, Laminate Floor
Heating Forced Air
Cooling Central Air
Fireplace false
Window Features Storms,Screens
Appliance Refrigerator, Microwave, Dishwasher
Exterior
Exterior Feature Fenced Back, Patio
Parking Features Attached
Garage Spaces 2.0
Utilities Available Phone Available, Natural Gas Available, Electricity Available, Cable Available, Natural Gas Connected, High-Speed Internet
View Y/N No
Garage Yes
Building
Lot Description Level
Story 1
Sewer Septic Tank
Water Well
Architectural Style Ranch
Structure Type Aluminum Siding
New Construction No
Schools
School District Centreville
Others
Tax ID 7501216502000
Acceptable Financing Cash, Conventional
Listing Terms Cash, Conventional
Read Less
Want to know what your home might be worth? Contact us for a FREE valuation!

Our team is ready to help you sell your home for the highest possible price ASAP





