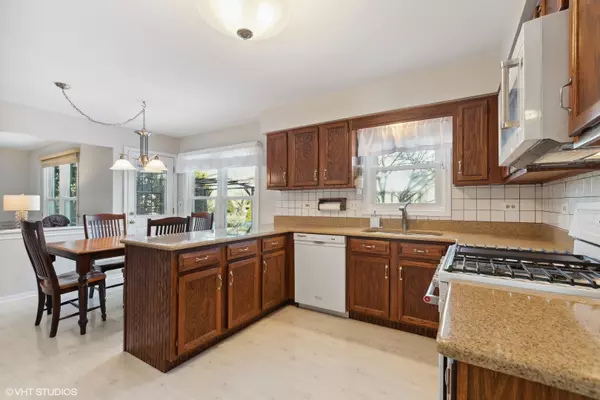$505,000
$519,000
2.7%For more information regarding the value of a property, please contact us for a free consultation.
301 Neil AVE Mount Prospect, IL 60056
4 Beds
2.5 Baths
2,977 SqFt
Key Details
Sold Price $505,000
Property Type Single Family Home
Sub Type Detached Single
Listing Status Sold
Purchase Type For Sale
Square Footage 2,977 sqft
Price per Sqft $169
Subdivision Harvest Heights
MLS Listing ID 11715874
Sold Date 03/31/23
Style Colonial
Bedrooms 4
Full Baths 2
Half Baths 1
HOA Fees $8/ann
Year Built 1989
Annual Tax Amount $9,772
Tax Year 2021
Lot Size 8,276 Sqft
Lot Dimensions 124 X 65 X 124 X 65
Property Sub-Type Detached Single
Property Description
Welcome to your dream home! This stunning 3+1-bedroom, 2.5-bathroom single-family house offers a spacious and open floor plan perfect for modern living. This 2 story home is set in a peaceful neighborhood and is move-in ready. Home has been recently painted and updated with new carpet, both in neutral tones. The open-concept kitchen features ample counter space, an eating area and opens to the family room. The living room/dining room offers large windows that let in plenty of natural light, creating a warm and inviting atmosphere. The primary suite has two walk-in closets and a luxurious en-suite bathroom. The other two bedrooms are also generously sized and share a second full bathroom. The basement is partially finished offering entertaining space, the potential for a 4th bedroom, storage space and a workroom for hobbies and tools. Enjoy the serene fenced in backyard with lush gardens, inviting pergola and paver patio. A well-maintained home located in a highly desirable neighborhood. This home is conveniently located near shops, restaurants, schools, parks and highways. 2021 Taxes $9773 with HE and SR exemption.
Location
State IL
County Cook
Area Mount Prospect
Rooms
Basement Partial
Interior
Interior Features Wood Laminate Floors, First Floor Laundry, Walk-In Closet(s)
Heating Natural Gas
Cooling Central Air
Equipment CO Detectors, Ceiling Fan(s), Sump Pump, Water Heater-Gas
Fireplace N
Appliance Range, Microwave, Dishwasher, Refrigerator, Washer, Dryer, Disposal
Laundry Gas Dryer Hookup, In Unit
Exterior
Exterior Feature Patio
Parking Features Attached
Garage Spaces 2.0
Roof Type Asphalt
Building
Sewer Public Sewer
Water Public
New Construction false
Schools
Elementary Schools Indian Grove Elementary School
Middle Schools River Trails Middle School
High Schools John Hersey High School
School District 26 , 26, 214
Others
HOA Fee Include Other
Ownership Fee Simple
Special Listing Condition None
Read Less
Want to know what your home might be worth? Contact us for a FREE valuation!

Our team is ready to help you sell your home for the highest possible price ASAP

© 2025 Listings courtesy of MRED as distributed by MLS GRID. All Rights Reserved.
Bought with Elizabeth Thompson • Coldwell Banker Realty





