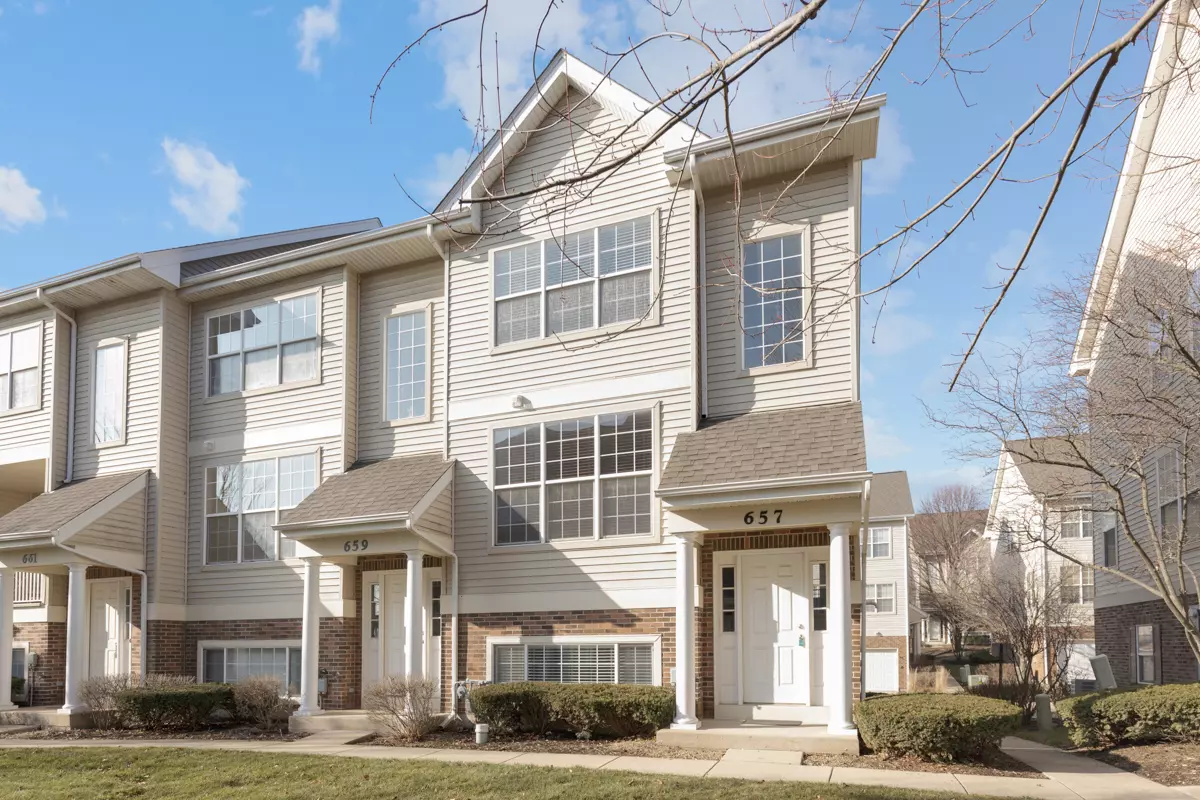$275,000
$289,000
4.8%For more information regarding the value of a property, please contact us for a free consultation.
657 Pheasant TRL #657 St. Charles, IL 60174
3 Beds
2.5 Baths
1,440 SqFt
Key Details
Sold Price $275,000
Property Type Single Family Home
Sub Type Courtyard
Listing Status Sold
Purchase Type For Sale
Square Footage 1,440 sqft
Price per Sqft $190
Subdivision Pheasant Run Trails
MLS Listing ID 11698512
Sold Date 02/24/23
Bedrooms 3
Full Baths 2
Half Baths 1
HOA Fees $250/mo
Rental Info Yes
Year Built 2001
Annual Tax Amount $4,835
Tax Year 2021
Lot Dimensions 16610
Property Description
Exceptional townhome in Pheasant Trail subdivision in St Charles! This entire end unit was just freshly painted a neutral color so any buyer can move right in. White trim thru out, new light fixtures, outlet covers, hardwoods cleaned & sealed, carpets freshly cleaned. Main level has light hardwoods, tall ceilings, 2 story windows that add brightness, separate dining area, 42"maple kitchen cabinets nice sized eat-in area, stainless appliances, largest enclosed porch for outdoor entertaining. Upstairs Master suite has separate full bath, large walk in closet that has organizers, and 2nd bedroom & full bath. Lower level has 3rd bedroom with closet. Laundry area has sink, washer & gas dryer with more storage space. There is additional parking next to this unit. Great subdivision for walking shopping, East side location. Great space, clean & fresh. Furnace & AC 2018, microwave 2022, Roof & trim work, garage opener 2021.
Location
State IL
County Du Page
Area Campton Hills / St. Charles
Rooms
Basement Partial, English
Interior
Interior Features Vaulted/Cathedral Ceilings, Hardwood Floors, Storage, Walk-In Closet(s)
Heating Natural Gas
Cooling Central Air
Equipment Water-Softener Owned, CO Detectors
Fireplace N
Appliance Range, Microwave, Dishwasher, Refrigerator, Washer, Dryer, Disposal, Stainless Steel Appliance(s)
Laundry Gas Dryer Hookup, In Unit
Exterior
Exterior Feature Balcony, Deck, End Unit
Parking Features Attached
Garage Spaces 2.0
Roof Type Asphalt
Building
Lot Description Common Grounds
Story 2
Sewer Public Sewer
Water Community Well
New Construction false
Schools
School District 303 , 303, 303
Others
HOA Fee Include Exterior Maintenance, Lawn Care, Snow Removal
Ownership Fee Simple
Special Listing Condition None
Pets Allowed Cats OK, Dogs OK
Read Less
Want to know what your home might be worth? Contact us for a FREE valuation!

Our team is ready to help you sell your home for the highest possible price ASAP

© 2025 Listings courtesy of MRED as distributed by MLS GRID. All Rights Reserved.
Bought with Joseph Calcagno • Berkshire Hathaway HomeServices Prairie Path REALT





