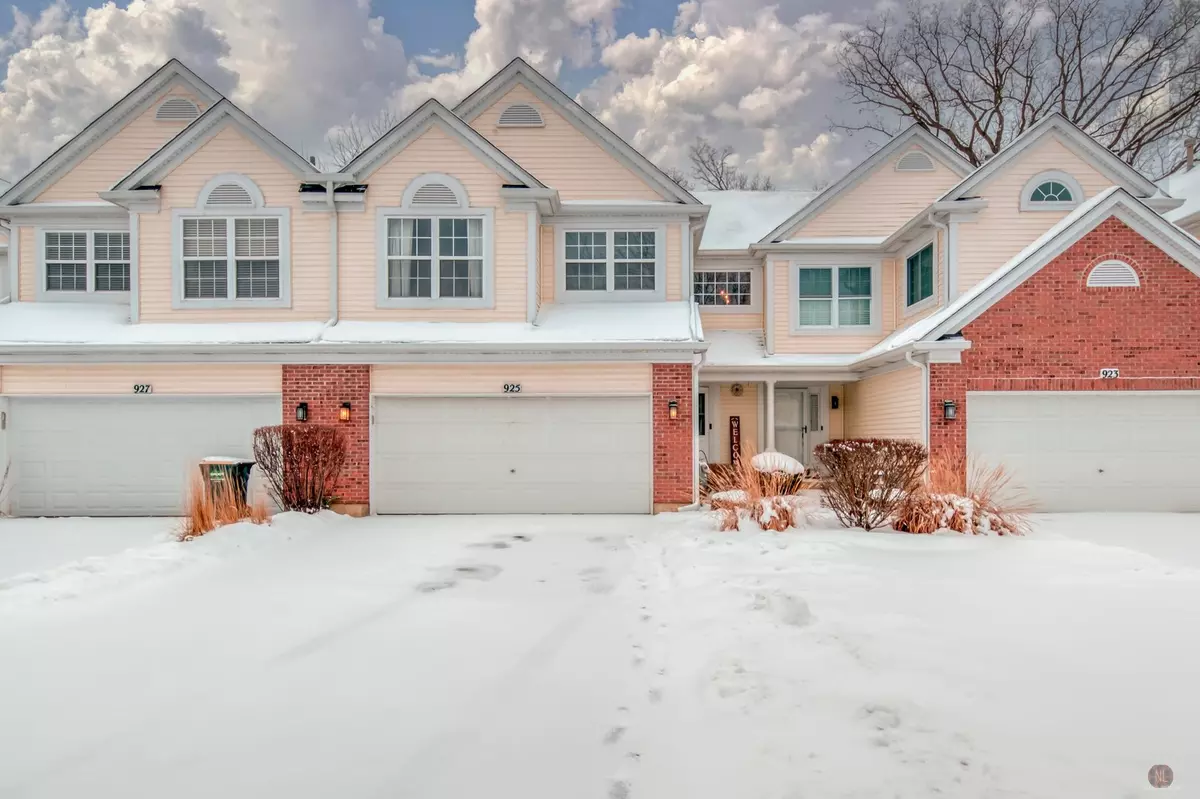$275,000
$270,000
1.9%For more information regarding the value of a property, please contact us for a free consultation.
925 Ainsley DR West Chicago, IL 60185
3 Beds
2.5 Baths
1,583 SqFt
Key Details
Sold Price $275,000
Property Type Condo
Sub Type Condo
Listing Status Sold
Purchase Type For Sale
Square Footage 1,583 sqft
Price per Sqft $173
Subdivision Willow Creek
MLS Listing ID 11709126
Sold Date 03/01/23
Bedrooms 3
Full Baths 2
Half Baths 1
HOA Fees $229/mo
Year Built 1998
Annual Tax Amount $5,886
Tax Year 2021
Lot Dimensions COMMON
Property Description
Get ready to be WOWED by this Willow Creek Stunner! Here, you'll find newer dark hardwood flooring in most of the townhome's living spaces, trimmed with white millwork! The spacious foyer beckons you into the amazing living room which features vaulted ceilings, a cozy fireplace, built-in book cases and large windows providing plenty of natural light. The living room flows into the large dining area and newly updated WHITE KITCHEN. It boasts plenty of cabinets, granite counters, a gorgeous backsplash and stainless appliances. A convenient first floor laundry and powder room complete the first level. Upstairs, the airy loft overlooks the living room and sports an additional built in bookcase. The primary bedroom offers an en suite bath with private water closet and his & hers closets! Two additional bedrooms share a bath. The sprawling unfinished basement is ready for your finishing touches ... rec room, office, storage, craft room, home gym ... the possibilities are endless! Close to parks, shopping, restaurants, plus all the conveniences North Ave has to offer! Minutes to the METRA commuter train. Sellers are calling for "highest and best" by noon, Saturday, 2/4.
Location
State IL
County Du Page
Area West Chicago
Rooms
Basement Full
Interior
Interior Features Vaulted/Cathedral Ceilings, Hardwood Floors, First Floor Laundry, Storage, Built-in Features, Walk-In Closet(s), Bookcases, Granite Counters
Heating Natural Gas, Forced Air
Cooling Central Air
Fireplaces Number 1
Fireplaces Type Gas Log, Gas Starter
Equipment CO Detectors, Ceiling Fan(s), Sump Pump
Fireplace Y
Appliance Range, Microwave, Dishwasher, Refrigerator, Washer, Dryer, Stainless Steel Appliance(s)
Laundry In Unit
Exterior
Exterior Feature Patio
Parking Features Attached
Garage Spaces 2.0
Roof Type Asphalt
Building
Lot Description Common Grounds, Landscaped
Story 2
Sewer Public Sewer
Water Public
New Construction false
Schools
Elementary Schools Wegner Elementary School
Middle Schools Leman Middle School
High Schools Community High School
School District 33 , 33, 94
Others
HOA Fee Include Insurance, Exterior Maintenance, Lawn Care, Snow Removal
Ownership Condo
Special Listing Condition None
Pets Allowed Cats OK, Dogs OK
Read Less
Want to know what your home might be worth? Contact us for a FREE valuation!

Our team is ready to help you sell your home for the highest possible price ASAP

© 2025 Listings courtesy of MRED as distributed by MLS GRID. All Rights Reserved.
Bought with Frank Scaletta • xr realty





