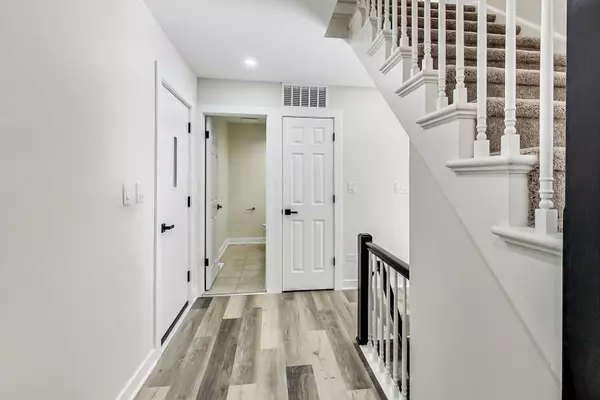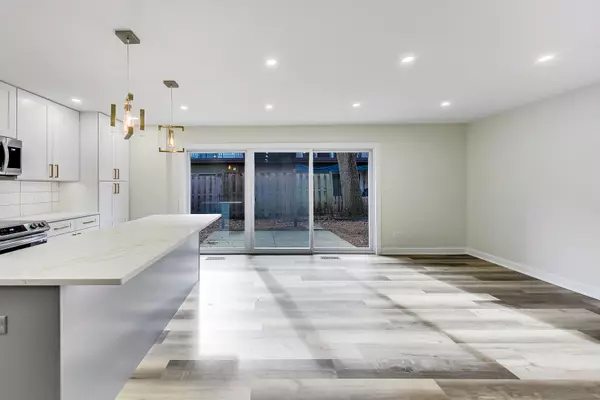$350,000
$360,000
2.8%For more information regarding the value of a property, please contact us for a free consultation.
1945 Tanglewood DR #10E Glenview, IL 60025
3 Beds
2.5 Baths
1,800 SqFt
Key Details
Sold Price $350,000
Property Type Townhouse
Sub Type Townhouse-2 Story
Listing Status Sold
Purchase Type For Sale
Square Footage 1,800 sqft
Price per Sqft $194
Subdivision Valley Lo
MLS Listing ID 11671236
Sold Date 01/23/23
Bedrooms 3
Full Baths 2
Half Baths 1
HOA Fees $320/mo
Rental Info No
Year Built 1968
Annual Tax Amount $5,557
Tax Year 2020
Lot Dimensions 21990
Property Description
Welcome home to your completely rehabbed and renovated townhome in the coveted Valley Lo Tanglewood complex. Every single inch of your home has been updated giving it a new construction feel with today's colors and appointments. Upon entry, you are greeted with a spacious foyer that leads to your amazing open-concept kitchen and family room framed by huge sliding glass doors flooding the room with light. The kitchen is outstanding with an expansive island, quartz countertops, brand-new appliances, stunning backsplash, LED accent lighting, tons of cabinet space including a pantry, and eye-catching pendant lights. Just off the kitchen and family room is your own private patio bringing your living space outdoors. The entire space is ideal for all your entertaining and culinary needs. There is a half bath just off the kitchen for the utmost convenience. The second level provides a beautiful private primary suite oasis with large sliders leading to an outdoor deck, a stunning primary bath with a huge glass shower, and tons of closet space. Two additional roomy bedrooms with ample closet space and a full bath with a tub complete your second level. Your living space continues with a large lower-level recreation area perfect for an office, workout space, or second family room as well as a separate laundry room. Your home is absolutely turn-key with nothing to do but move in that includes brand new appliances, flooring, windows, doors, HVAC system, air conditioner, hot water heater, washer/dryer, carpet, hardware, 4" can lighting throughout, plumbing fixtures, sump pumps, utility tub, and high-end cabinetry. Your maintenance-free community replaced the roof 3 years ago and includes a shared complex in-ground pool. All this plus two covered carport parking spots and within the award-winning school district of Lyon, Pleasant Ridge, Attea, and Glenbrook South High School. A perfect location close to the Glen Town Center within walking distance of so many restaurants, shops, and parks. Welcome home!
Location
State IL
County Cook
Area Glenview / Golf
Rooms
Basement Full
Interior
Heating Electric, Forced Air
Cooling Central Air
Fireplace N
Laundry In Unit
Exterior
Exterior Feature Balcony, Patio, Storms/Screens
Amenities Available Pool, In Ground Pool
Building
Lot Description Common Grounds, Landscaped
Story 2
Sewer Public Sewer
Water Lake Michigan
New Construction false
Schools
Elementary Schools Pleasant Ridge Elementary School
Middle Schools Attea Middle School
High Schools Glenbrook South High School
School District 34 , 34, 225
Others
HOA Fee Include Insurance, Pool, Exterior Maintenance, Lawn Care, Scavenger, Snow Removal
Ownership Fee Simple w/ HO Assn.
Special Listing Condition None
Pets Allowed Cats OK, Dogs OK
Read Less
Want to know what your home might be worth? Contact us for a FREE valuation!

Our team is ready to help you sell your home for the highest possible price ASAP

© 2024 Listings courtesy of MRED as distributed by MLS GRID. All Rights Reserved.
Bought with Rita Baba • Redfin Corporation






