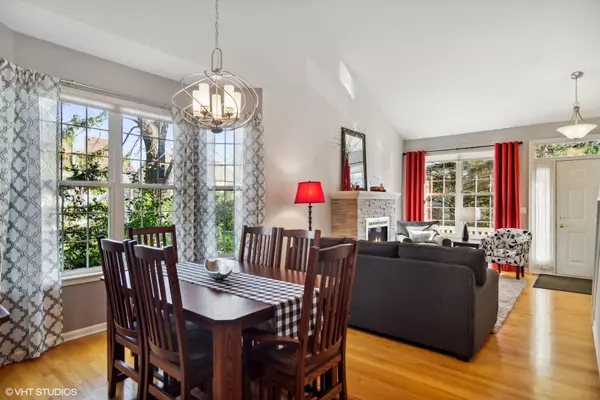$375,000
$359,000
4.5%For more information regarding the value of a property, please contact us for a free consultation.
54 N Englewood CT Palatine, IL 60067
3 Beds
2.5 Baths
1,720 SqFt
Key Details
Sold Price $375,000
Property Type Townhouse
Sub Type Townhouse-2 Story
Listing Status Sold
Purchase Type For Sale
Square Footage 1,720 sqft
Price per Sqft $218
Subdivision Chestnut Woods
MLS Listing ID 11663883
Sold Date 12/16/22
Bedrooms 3
Full Baths 2
Half Baths 1
HOA Fees $275/mo
Rental Info Yes
Year Built 2004
Annual Tax Amount $7,225
Tax Year 2020
Lot Dimensions 37 X 62
Property Sub-Type Townhouse-2 Story
Property Description
This end unit townhome, has the privacy and space you are looking for, plus tons of updates in this meticulously well maintained property. Stepping into this inviting foyer, you will be greeted by the living room offering a beautiful stone gas fireplace ('14), vaulted ceilings and pristine hardwood floors. This space opens to the dining room with bay windows bringing in tons of natural light. The updated kitchen provides ample space with 42' cherry wood cabinets, endless amounts of granite counter tops, plus newer appliances and extra area for an eat in table. Step out of the kitchen to your private deck with access to greenery space and mature trees. This spacious townhome offers a main level master suite with beautiful bamboo flooring, walk-in closet and private bathroom offering a double vanity, separate shower and jacuzzi tub. A half bath and mud room, complete this main level. Two additional nice sized bedrooms, full bathroom, plus a loft complete the 2nd level. Don't forget the full finished basement giving this already nice sized home, even more livable square footage. Basement offers a recreation space, laundry and storage. Updates include: water heater ('22), roof ('21), new driveway ('17), driveway sealed ('22), sump pump ('21), dishwasher ('17), garbage disposal ('21), new street ('19), street sealed ('22), smoke/carbon monoxide detectors ('22), carpet ('18). Close to downtown Palatine offering Metra access, shopping, dining and more!
Location
State IL
County Cook
Area Palatine
Rooms
Basement Full
Interior
Interior Features Vaulted/Cathedral Ceilings, Hardwood Floors, First Floor Bedroom, First Floor Full Bath, Laundry Hook-Up in Unit, Storage
Heating Natural Gas
Cooling Central Air
Fireplaces Number 1
Fireplaces Type Gas Log, Gas Starter
Equipment Humidifier, CO Detectors, Ceiling Fan(s), Sump Pump
Fireplace Y
Appliance Range, Microwave, Dishwasher, Refrigerator, Washer, Dryer, Disposal
Laundry In Unit
Exterior
Exterior Feature Deck, Storms/Screens, End Unit
Parking Features Attached
Garage Spaces 2.0
Roof Type Asphalt
Building
Lot Description Cul-De-Sac, Landscaped, Mature Trees
Story 2
Sewer Public Sewer
Water Lake Michigan
New Construction false
Schools
Elementary Schools Stuart R Paddock School
Middle Schools Carl Sandburg Junior High School
High Schools Wm Fremd High School
School District 15 , 15, 211
Others
HOA Fee Include Insurance, Exterior Maintenance, Lawn Care, Snow Removal
Ownership Fee Simple w/ HO Assn.
Special Listing Condition None
Pets Allowed Cats OK, Dogs OK
Read Less
Want to know what your home might be worth? Contact us for a FREE valuation!

Our team is ready to help you sell your home for the highest possible price ASAP

© 2025 Listings courtesy of MRED as distributed by MLS GRID. All Rights Reserved.
Bought with Brijesh Singh • ERA Naper Realty, Inc.





