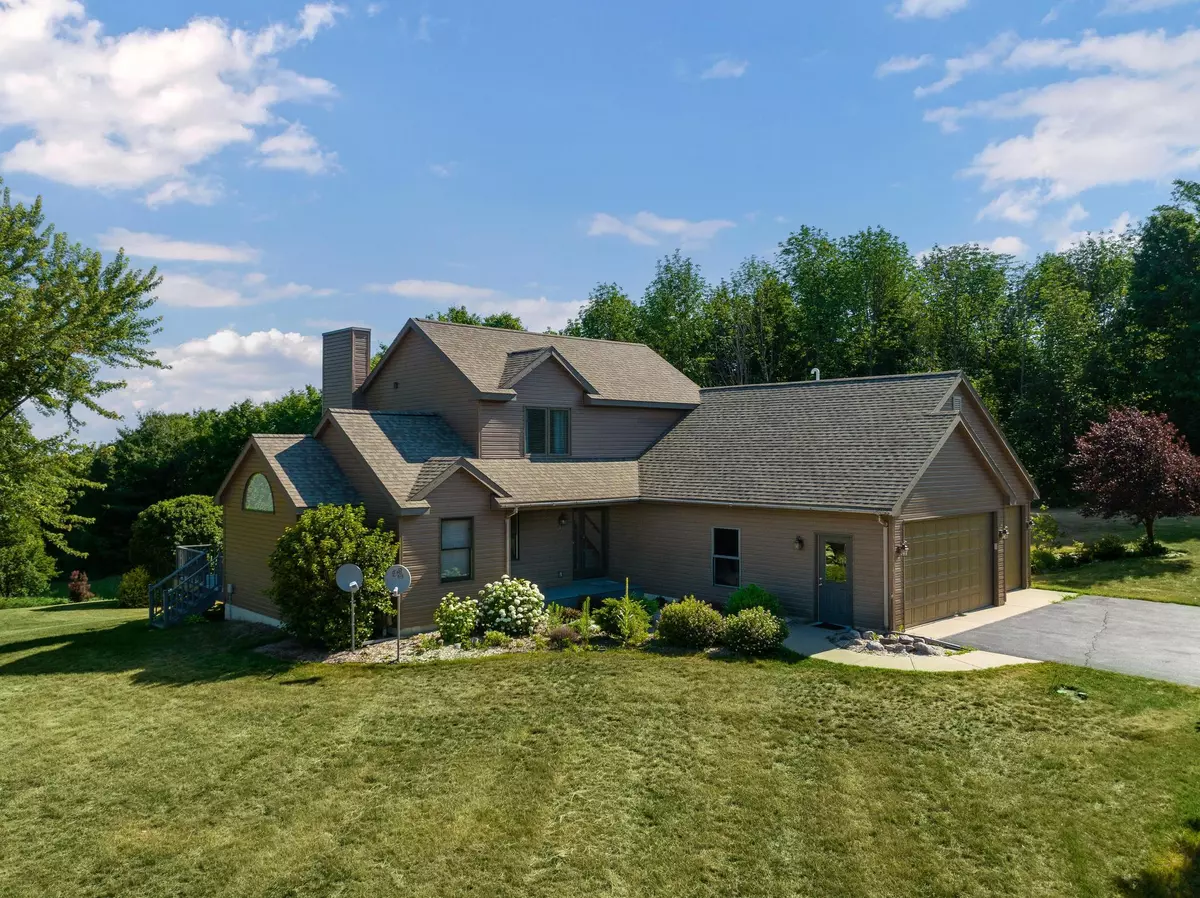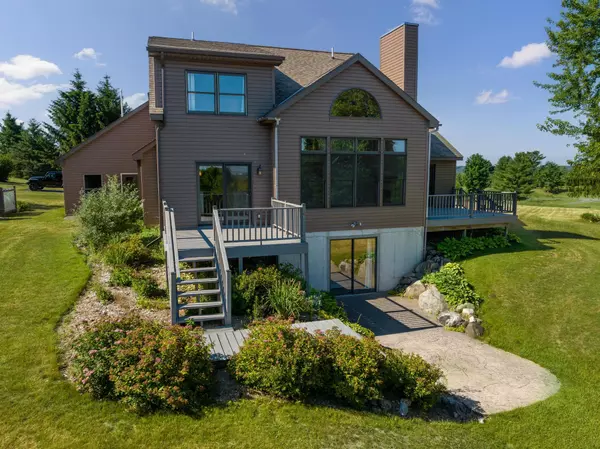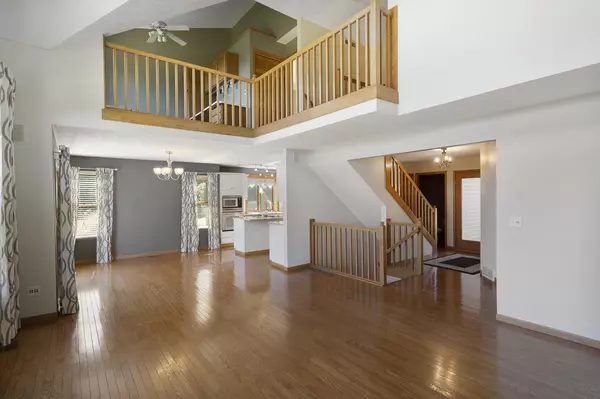$589,000
$589,000
For more information regarding the value of a property, please contact us for a free consultation.
11447 M 72 Williamsburg, MI 49690
3 Beds
4 Baths
1,614 SqFt
Key Details
Sold Price $589,000
Property Type Single Family Home
Sub Type Single Family Residence
Listing Status Sold
Purchase Type For Sale
Square Footage 1,614 sqft
Price per Sqft $364
Municipality Whitewater Twp
MLS Listing ID 22028580
Sold Date 08/04/22
Style Traditional
Bedrooms 3
Full Baths 3
Half Baths 1
Year Built 1995
Annual Tax Amount $2,472
Tax Year 2021
Lot Size 3.180 Acres
Acres 3.18
Lot Dimensions 1322x655x217x655x218
Property Sub-Type Single Family Residence
Property Description
This meticulously maintained home has it all! Beautiful hilltop setting, far back from M-72 with expansive views including Elk Lake and all on over 3 acres. Walk in and immediately be greeted by the full wall of windows in the spacious great room with fireplace overlooking the rolling hills. On the main floor you will also find your private primary suite, with remodeled bathroom, including jetted garden tub and glass shower, large walk-in closet and private deck. Large updated kitchen space with granite counters, center island, stainless steel appliances, and plenty of cupboard space. Convenient main floor laundry and mudroom along with a half bath. Wood floors throughout the main level and an open floor plan that is great for entertaining. Upper level has a loft area for that perfect home office space - along with 2 additional good sized bedrooms and a full bath. The lower level walk-out includes a wet bar and family room along with a second fireplace, another full bath, workshop area, ample storage space and sliders out to a concrete stamped patio. Three car attached garage. Convenient location to Traverse City, Elk Rapids, or Kalkaska. Upper level has a loft area for that perfect home office space - along with 2 additional good sized bedrooms and a full bath. The lower level walk-out includes a wet bar and family room along with a second fireplace, another full bath, workshop area, ample storage space and sliders out to a concrete stamped patio. Three car attached garage. Convenient location to Traverse City, Elk Rapids, or Kalkaska. Upper level has a loft area for that perfect home office space - along with 2 additional good sized bedrooms and a full bath. The lower level walk-out includes a wet bar and family room along with a second fireplace, another full bath, workshop area, ample storage space and sliders out to a concrete stamped patio. Three car attached garage. Convenient location to Traverse City, Elk Rapids, or Kalkaska. Upper level has a loft area for that perfect home office space - along with 2 additional good sized bedrooms and a full bath. The lower level walk-out includes a wet bar and family room along with a second fireplace, another full bath, workshop area, ample storage space and sliders out to a concrete stamped patio. Three car attached garage. Convenient location to Traverse City, Elk Rapids, or Kalkaska.
Location
State MI
County Grand Traverse County
Area Traverse City - T
Direction M-72 towards Kalkaska- home is on the left, just past the Skegemog Pt. intersection.Turn left on to private road hilltop lane and home is at the top of the hill, back right corner.
Rooms
Basement Walk-Out Access
Interior
Interior Features Ceiling Fan(s), Garage Door Opener, Stone Floor, Water Softener/Owned, Wet Bar, Whirlpool Tub, Wood Floor, Kitchen Island, Eat-in Kitchen
Heating Forced Air
Cooling Central Air
Fireplaces Number 2
Fireplaces Type Family Room, Gas Log, Living Room, Wood Burning
Fireplace true
Window Features Replacement,Garden Window(s),Window Treatments
Appliance Washer, Refrigerator, Range, Oven, Microwave, Dryer, Disposal, Dishwasher, Cooktop
Exterior
Exterior Feature Patio, Deck(s)
Garage Spaces 3.0
Utilities Available Electricity Available, Cable Available, Broadband, High-Speed Internet
View Y/N No
Street Surface Paved
Garage Yes
Building
Lot Description Rolling Hills
Story 2
Sewer Septic Tank
Water Well
Architectural Style Traditional
Structure Type Vinyl Siding
New Construction No
Schools
School District Elk Rapids
Others
Tax ID 13-136-008-30
Acceptable Financing Cash, FHA, VA Loan, Conventional
Listing Terms Cash, FHA, VA Loan, Conventional
Read Less
Want to know what your home might be worth? Contact us for a FREE valuation!

Our team is ready to help you sell your home for the highest possible price ASAP





