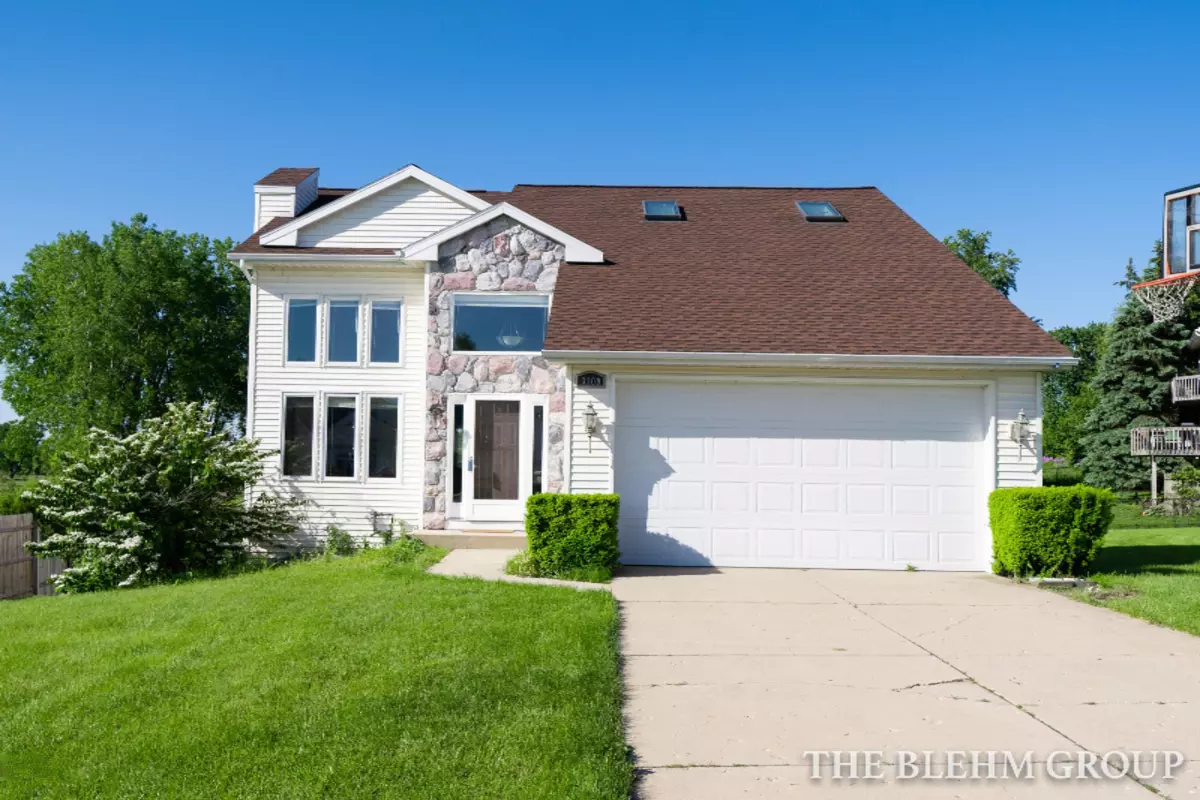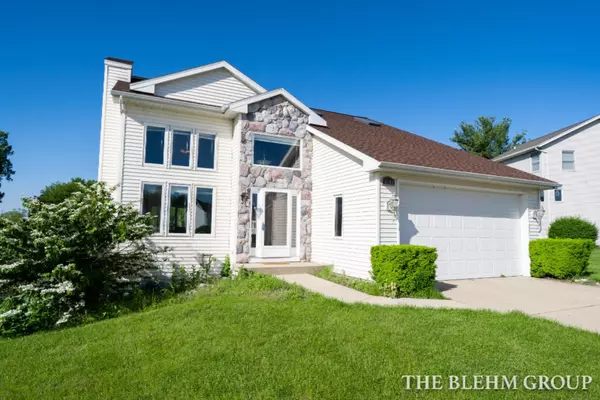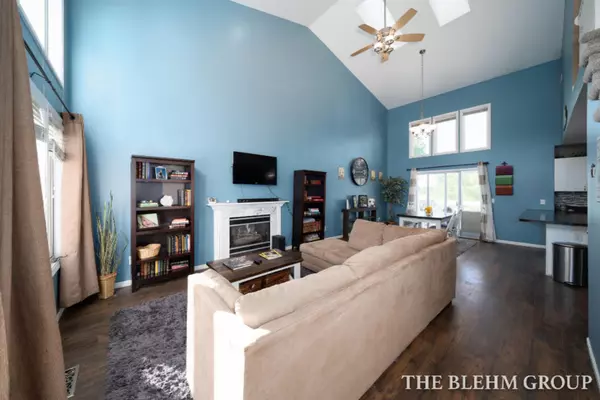$235,000
$245,000
4.1%For more information regarding the value of a property, please contact us for a free consultation.
3100 Beckie SW Drive Wyoming, MI 49418
4 Beds
3 Baths
1,338 SqFt
Key Details
Sold Price $235,000
Property Type Single Family Home
Sub Type Single Family Residence
Listing Status Sold
Purchase Type For Sale
Square Footage 1,338 sqft
Price per Sqft $175
Municipality City of Wyoming
MLS Listing ID 19029616
Sold Date 07/31/19
Style Contemporary
Bedrooms 4
Full Baths 3
Year Built 1992
Annual Tax Amount $3,289
Tax Year 2019
Lot Size 9,278 Sqft
Acres 0.21
Lot Dimensions 65x145
Property Sub-Type Single Family Residence
Property Description
This 4 bedroom, 3 bathroom Wyoming home is both spacious and contemporary in design. The main level features an open floor plan with multiple areas for entertaining. Large kitchen with breakfast bar opens to the dining area and living room both featuring cathedral ceilings and a wall of windows to allow in an abundance of light. Natural gas fireplace serves as a centerpiece in the living room providing a cozy space on those chilly days. Master bedroom and full bath complete the main level. The upper level adds 2 additional bedrooms and full bath. Lower level with 4th bedroom and 3rd full bath also has a large rec room with sliders that allow access to the large fenced in backyard. Enjoy the view from your deck overlooking a pond and golf course. This home is in the Grandville district and is ideal for commuting (just minutes from M-6) and shopping. This home is in the Grandville district and is ideal for commuting (just minutes from M-6) and shopping.
Location
State MI
County Kent
Area Grand Rapids - G
Direction 52nd to Ivanrest, N. to Beckie, E. to home
Rooms
Basement Walk-Out Access
Interior
Interior Features Central Vacuum, Security System
Heating Forced Air
Cooling Central Air
Fireplaces Number 1
Fireplaces Type Gas Log, Living Room
Fireplace true
Appliance Refrigerator, Range, Microwave, Dishwasher
Exterior
Exterior Feature Fenced Back, Deck(s)
Parking Features Attached
Garage Spaces 2.0
View Y/N No
Street Surface Paved
Garage Yes
Building
Story 2
Sewer Public Sewer
Water Public
Architectural Style Contemporary
Structure Type Stone,Vinyl Siding
New Construction No
Schools
School District Grandville
Others
Tax ID 411733103015
Acceptable Financing Cash, FHA, VA Loan, Conventional
Listing Terms Cash, FHA, VA Loan, Conventional
Read Less
Want to know what your home might be worth? Contact us for a FREE valuation!

Our team is ready to help you sell your home for the highest possible price ASAP





