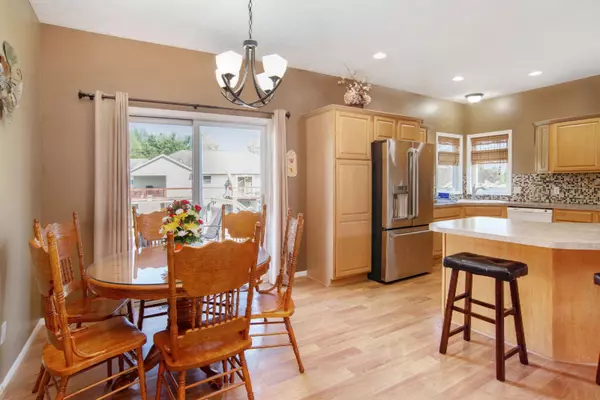$255,000
$259,900
1.9%For more information regarding the value of a property, please contact us for a free consultation.
5824 Walnut Ridge SW Drive Wyoming, MI 49418
4 Beds
2 Baths
1,916 SqFt
Key Details
Sold Price $255,000
Property Type Single Family Home
Sub Type Single Family Residence
Listing Status Sold
Purchase Type For Sale
Square Footage 1,916 sqft
Price per Sqft $133
Municipality City of Wyoming
MLS Listing ID 19026691
Sold Date 07/26/19
Style Quad Level
Bedrooms 4
Full Baths 2
Year Built 2001
Annual Tax Amount $3,537
Tax Year 2019
Lot Size 0.300 Acres
Acres 0.3
Lot Dimensions 101x130
Property Sub-Type Single Family Residence
Property Description
Welcome to 5824 Walnut Ridge Drive located in the desirable Grandville School District! This beautiful 4 bedroom, 2 bathroom home has large living spaces and a bonus office with bar located on the lower level. A family room, dining room and kitchen are all located on the main floor. The kitchen features an abundance of storage and a large breakfast bar. Make your way up to the master bedroom, which is complete with double closets and walk through access to a full bathroom with double sinks. In the lower level family room, you will find sliding glass doors which walk out to the backyard. This floor is complete with a bedroom, full bathroom, bonus office and laundry room, as well as a second family room. This home is a must see and won't last long!
Location
State MI
County Kent
Area Grand Rapids - G
Direction Wilson ave. to 56th st., E to Hickory Ridge, S to Walnut Ridge
Rooms
Basement Daylight
Interior
Interior Features Ceramic Floor, Garage Door Opener, Pantry
Heating Forced Air
Cooling Central Air
Fireplace false
Window Features Screens,Insulated Windows,Bay/Bow
Appliance Washer, Refrigerator, Range, Microwave, Dryer, Dishwasher
Exterior
Exterior Feature Fenced Back, Patio, Deck(s)
Parking Features Attached
Garage Spaces 2.0
Utilities Available Natural Gas Connected, Cable Connected, Broadband
View Y/N No
Street Surface Paved
Garage Yes
Building
Story 3
Sewer Public Sewer
Water Public
Architectural Style Quad Level
Structure Type Vinyl Siding
New Construction No
Schools
School District Grandville
Others
Tax ID 411732477010
Acceptable Financing Cash, FHA, VA Loan, MSHDA, Conventional
Listing Terms Cash, FHA, VA Loan, MSHDA, Conventional
Read Less
Want to know what your home might be worth? Contact us for a FREE valuation!

Our team is ready to help you sell your home for the highest possible price ASAP





