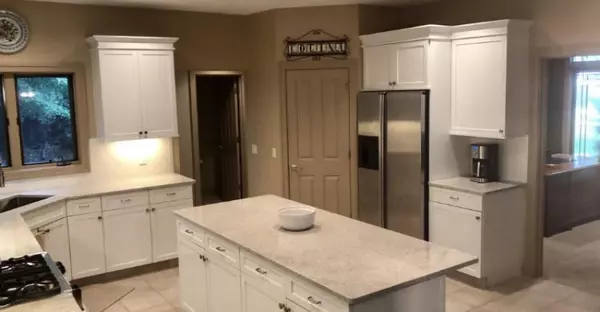$403,000
$403,000
For more information regarding the value of a property, please contact us for a free consultation.
4409 Penny SW Lane Wyoming, MI 49418
5 Beds
4 Baths
2,637 SqFt
Key Details
Sold Price $403,000
Property Type Single Family Home
Sub Type Single Family Residence
Listing Status Sold
Purchase Type For Sale
Square Footage 2,637 sqft
Price per Sqft $152
Municipality City of Wyoming
MLS Listing ID 19029786
Sold Date 07/29/19
Style Colonial
Bedrooms 5
Full Baths 3
Half Baths 1
Year Built 1997
Annual Tax Amount $7,500
Tax Year 2019
Lot Dimensions 209 x 191 x 140 x 47
Property Sub-Type Single Family Residence
Property Description
Desirable Grandville school District and former custom Parade Home on a cul-de-sac, looks as though it was just finished! Membership in Del-Mar Pool Assoc. available. Spacious 5 bed 3+ bath 2 story, entry with open stairway. Large kitchen with granite countertops, tile back splash, large center island,snack bar, walk-in pantry and stainless steel appliances. Main floor great room with fireplace, den. Master suite with jacuzzi tub, separate shower, dual sinks and walk-in closet. Lower level family room with fireplace, over 3840 sf of finished living space in the home, it entertains very well! Private back yard feel with wooded lot view from deck. Tons of storage throughout...You simply won't believe the difference in quality and extras in this home compared to anything else you will see!
Location
State MI
County Kent
Area Grand Rapids - G
Direction South Off 44th on Wilson, right on 56th Ave Sw (Between Wilson & Canal) left On Charalois To Abby St. Turn right on Abby St. to Penny Ln SW and head North (right) to cul-de-sac.
Rooms
Basement Full
Interior
Interior Features Ceiling Fan(s), Garage Door Opener, Whirlpool Tub, Kitchen Island, Eat-in Kitchen, Pantry
Heating Forced Air
Cooling Central Air
Fireplaces Number 2
Fireplaces Type Family Room, Gas Log, Recreation Room
Fireplace true
Window Features Screens,Window Treatments
Appliance Washer, Refrigerator, Range, Oven, Microwave, Dryer, Disposal, Dishwasher
Exterior
Exterior Feature Deck(s)
Parking Features Attached
Garage Spaces 2.0
Utilities Available Phone Available, Natural Gas Available, Electricity Available, Cable Available, Phone Connected, Natural Gas Connected, Cable Connected, Storm Sewer, Public Water, Public Sewer, Broadband
View Y/N No
Garage Yes
Building
Lot Description Wooded, Cul-De-Sac
Story 2
Sewer Public Sewer
Water Public
Architectural Style Colonial
Structure Type Aluminum Siding,Brick
New Construction No
Schools
School District Grandville
Others
Tax ID 411731378004
Acceptable Financing Cash, FHA, Conventional
Listing Terms Cash, FHA, Conventional
Read Less
Want to know what your home might be worth? Contact us for a FREE valuation!

Our team is ready to help you sell your home for the highest possible price ASAP





