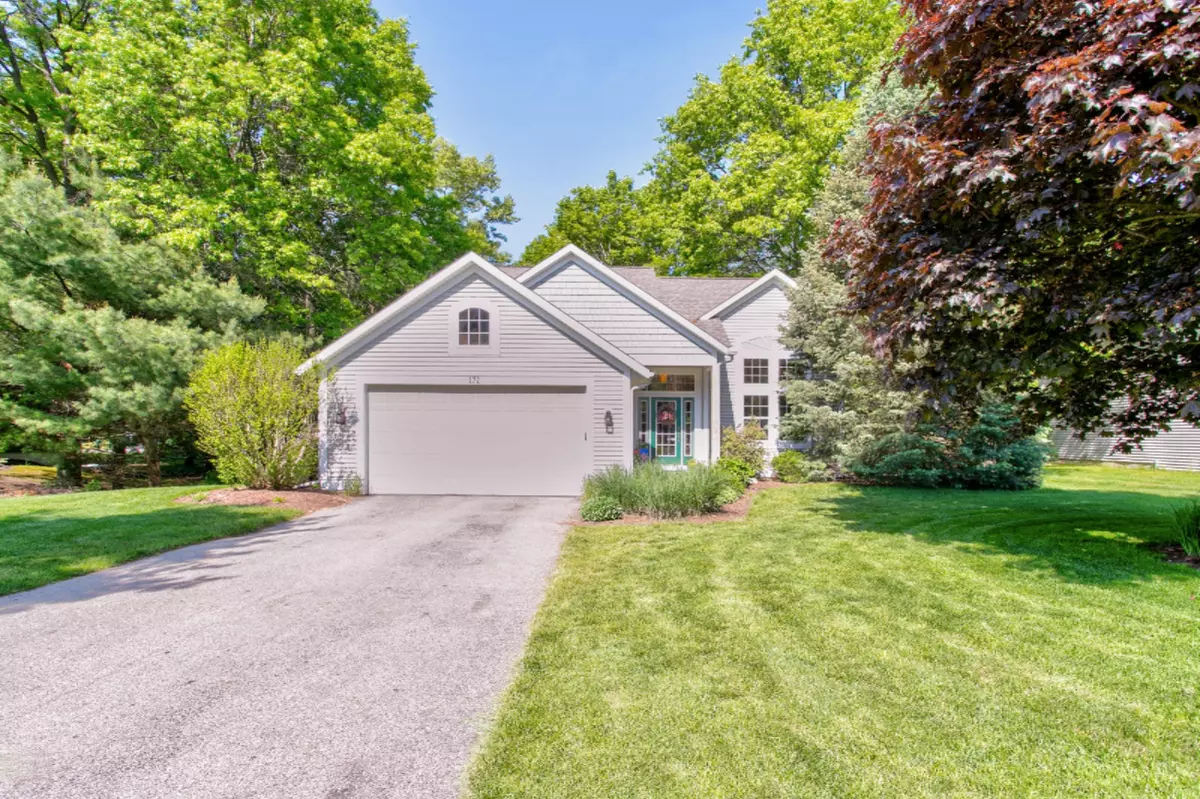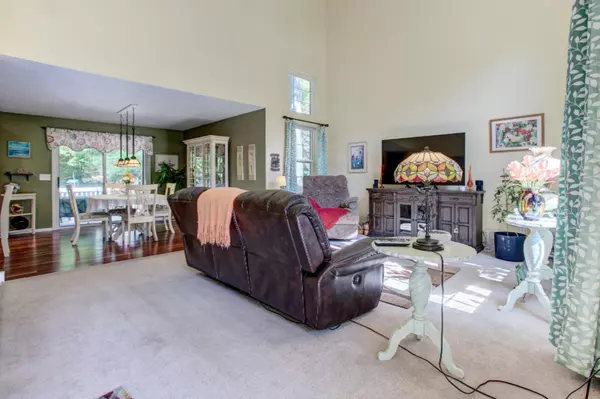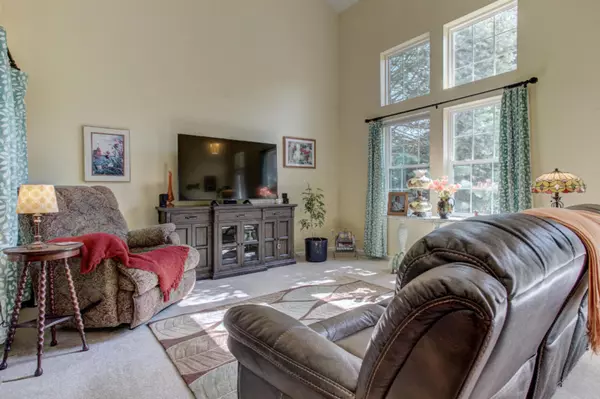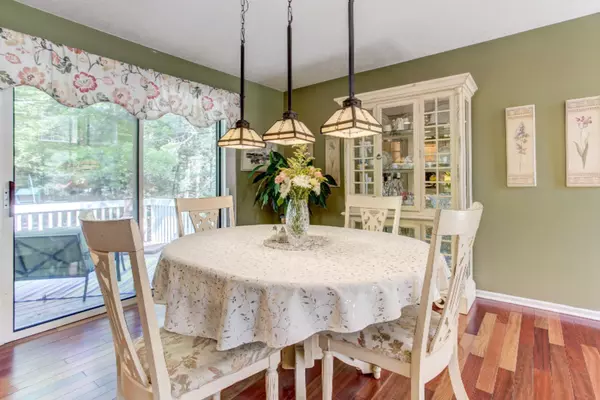$292,000
$310,000
5.8%For more information regarding the value of a property, please contact us for a free consultation.
172 Woodwind Drive Holland, MI 49424
4 Beds
4 Baths
1,712 SqFt
Key Details
Sold Price $292,000
Property Type Single Family Home
Sub Type Single Family Residence
Listing Status Sold
Purchase Type For Sale
Square Footage 1,712 sqft
Price per Sqft $170
Municipality Park Twp
MLS Listing ID 19025763
Sold Date 08/12/19
Style Traditional
Bedrooms 4
Full Baths 3
Half Baths 1
HOA Fees $10/ann
HOA Y/N true
Year Built 1996
Annual Tax Amount $2,733
Tax Year 2019
Lot Size 0.380 Acres
Acres 0.38
Lot Dimensions 90 x 194
Property Sub-Type Single Family Residence
Property Description
If you've been waiting for the perfect house in the perfect location, your wait is over! Located on a quiet culd-e-sac surrounded by mature trees, this 2 story home is close to Tunnel Park, beaches, bike baths and more. With 4 bedrooms, 3.5 bathrooms and tons of living space, there are many features you will fall in love with. When you walk through the front door, you will feel right at home in the 2 story, light-filled open living area. Adjoining the living room is the dining area, which has access to the deck where you can enjoy the peaceful, wooded backyard. The dining room also connects to the kitchen, which has beautiful wood cabinets and granite countertops. The master bedroom and bathroom is like your own private oasis, which was recently updated and is conveniently located on the main floor. Additionally, on the main floor is your laundry room and a nice-sized powder room. Upstairs you will find a loft area, 2 bedrooms and a full bathroom. On the finished lower level you have plenty of extra living space including a large rec room, 4th bedroom another full bathroom. This home also boasts ample storage space both on the lower level, in large closets throughout the home and in the attic. Once you view this home, you'll be ready to say yes to the address!
Location
State MI
County Ottawa
Area Holland/Saugatuck - H
Direction West on W Lakewood Blvd, south on Woodwind Drive to address
Rooms
Basement Full
Interior
Interior Features Ceiling Fan(s), Garage Door Opener, Humidifier, Wood Floor, Eat-in Kitchen
Heating Forced Air
Cooling Central Air
Fireplace false
Appliance Washer, Refrigerator, Range, Microwave, Dryer, Disposal, Dishwasher
Exterior
Exterior Feature Deck(s)
Parking Features Attached
Garage Spaces 2.0
Utilities Available Phone Available, Natural Gas Available, Electricity Available, Cable Available, Natural Gas Connected, Public Water, Public Sewer
View Y/N No
Street Surface Paved
Garage Yes
Building
Lot Description Wooded
Story 2
Sewer Public Sewer
Water Public
Architectural Style Traditional
Structure Type Vinyl Siding
New Construction No
Schools
School District West Ottawa
Others
Tax ID 701522306005
Acceptable Financing Cash, FHA, VA Loan, Conventional
Listing Terms Cash, FHA, VA Loan, Conventional
Read Less
Want to know what your home might be worth? Contact us for a FREE valuation!

Our team is ready to help you sell your home for the highest possible price ASAP





