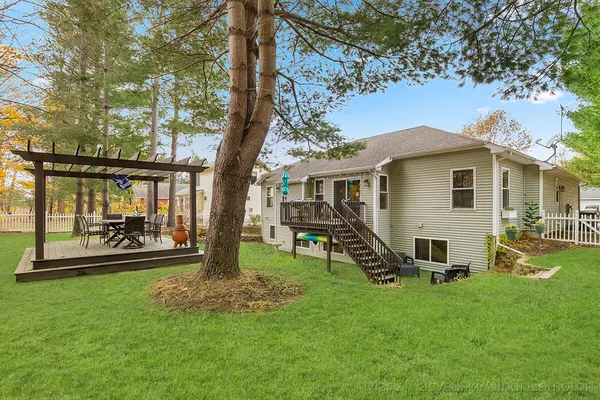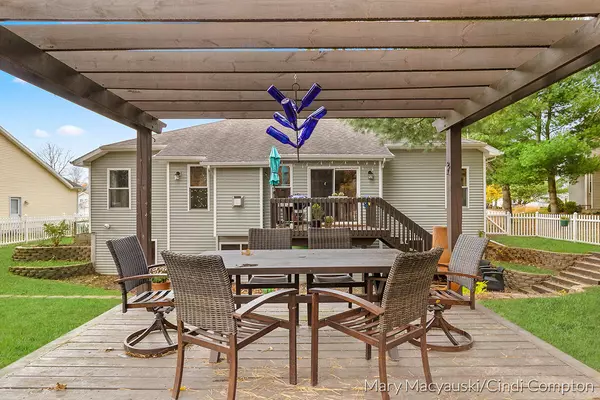$376,250
$389,000
3.3%For more information regarding the value of a property, please contact us for a free consultation.
10401 Compton Drive South Haven, MI 49090
4 Beds
3 Baths
1,512 SqFt
Key Details
Sold Price $376,250
Property Type Single Family Home
Sub Type Single Family Residence
Listing Status Sold
Purchase Type For Sale
Square Footage 1,512 sqft
Price per Sqft $248
Municipality South Haven Twp
Subdivision Osage Orchard
MLS Listing ID 21116320
Sold Date 01/21/22
Style Ranch
Bedrooms 4
Full Baths 3
HOA Fees $35/ann
HOA Y/N true
Year Built 2005
Annual Tax Amount $3,793
Tax Year 2021
Lot Size 0.800 Acres
Acres 0.8
Lot Dimensions 80.01 X 147.57
Property Sub-Type Single Family Residence
Property Description
This location is the gateway to one of the most popular waterfront communities Michigan has to offer. Upon entry of this meticulously maintained home, the open airy 9' ceilings instantly welcome you to the dining area which connects effortlessly to the kitchen and living space where the cozy fireplace takes centerstage. The main level has an ideal design featuring an ensuite primary bedroom, two additional guest bedrooms and a shared bath. The lower level provides another bedroom and full bath. Abundant natural light fills the lower-level family room which connects effortlessly to the office/den space. The stylishly appointed outdoor area, complete with pergola and white picket fence has ample gathering space for entertaining. Whether used for a vacation getaway or a marvelous year-round home; a lifetime of family memories await! Whether used for a vacation getaway or a marvelous year-round home; a lifetime of family memories await!
Location
State MI
County Van Buren
Area Southwestern Michigan - S
Direction From Blue Star highway west on M43 to Compton Drive just past 73rd street on the left. (Osage Orchard)
Rooms
Basement Daylight, Full
Interior
Interior Features Garage Door Opener, Whirlpool Tub
Heating Forced Air
Cooling Central Air
Fireplaces Number 1
Fireplaces Type Gas Log, Living Room
Fireplace true
Window Features Screens,Insulated Windows
Appliance Washer, Refrigerator, Range, Oven, Microwave, Dryer, Disposal, Dishwasher
Exterior
Exterior Feature Fenced Back, Porch(es), Gazebo, Deck(s)
Parking Features Attached
Garage Spaces 2.0
Utilities Available Phone Available, Natural Gas Available, Electricity Available, Cable Available, Phone Connected, Natural Gas Connected, Cable Connected, Public Water, Public Sewer, Broadband
View Y/N No
Street Surface Paved
Garage Yes
Building
Story 1
Sewer Public Sewer
Water Public
Architectural Style Ranch
Structure Type Vinyl Siding
New Construction No
Schools
School District South Haven
Others
Tax ID 80-17-187-003-00
Acceptable Financing Cash, Conventional
Listing Terms Cash, Conventional
Read Less
Want to know what your home might be worth? Contact us for a FREE valuation!

Our team is ready to help you sell your home for the highest possible price ASAP





