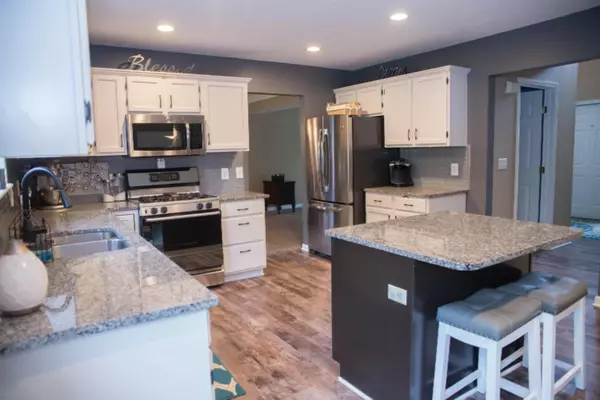$335,000
$299,900
11.7%For more information regarding the value of a property, please contact us for a free consultation.
5958 Barcroft SW Drive Wyoming, MI 49418
4 Beds
4 Baths
2,600 SqFt
Key Details
Sold Price $335,000
Property Type Single Family Home
Sub Type Single Family Residence
Listing Status Sold
Purchase Type For Sale
Square Footage 2,600 sqft
Price per Sqft $128
Municipality City of Wyoming
MLS Listing ID 19026094
Sold Date 07/26/19
Style Contemporary
Bedrooms 4
Full Baths 2
Half Baths 2
HOA Fees $16/ann
HOA Y/N true
Year Built 1998
Annual Tax Amount $4,257
Tax Year 2019
Lot Size 0.325 Acres
Acres 0.33
Lot Dimensions 75x189
Property Sub-Type Single Family Residence
Property Description
Open Thursday from 5:30-7! Former Parade Home in the Desirable Bayberry Farms Neighborhood with Community Pool, Playground, and Basketball Courts. Beautifully Updated Kitchen with Neutral Colors, White Cabinets, Granite Countertops, Newer Kitchen Appliances and Newer Flooring Throughout. Dual Staircases Lead to the Upper Level where you will find the Master Suite with Jetted Tub, 3 other Large Bedrooms, Full Bath, and the Laundry Room. Recently Completed Lower Level Includes a Playroom, 1/2 Bath, Wet Bar, Rec Room with Electric Fireplace and Surround Sound. Many Custom Touches Throughout Including Updated Lighting, Shiplap, Wainscoting, and Multiple Built-in's. Private Wooded Yard with No Neighbors Behind! Sellers offering a one year home warranty!
Location
State MI
County Kent
Area Grand Rapids - G
Direction 56th Between Byron Center and Ivanrest. South on Bayberry Farms, Right on Barcroft.
Rooms
Other Rooms Shed(s)
Basement Full
Interior
Interior Features Ceiling Fan(s), Attic Fan, Ceramic Floor, Garage Door Opener, Laminate Floor, Security System, Wet Bar, Wood Floor, Kitchen Island, Eat-in Kitchen
Heating Forced Air
Cooling Central Air
Fireplaces Number 1
Fireplaces Type Family Room, Gas Log, Recreation Room
Fireplace true
Window Features Low-Emissivity Windows,Garden Window(s)
Appliance Washer, Refrigerator, Range, Microwave, Dryer, Disposal, Dishwasher
Exterior
Exterior Feature Play Equipment, Porch(es), Deck(s)
Parking Features Attached
Garage Spaces 2.0
Pool Outdoor/Inground
Utilities Available Natural Gas Connected
Amenities Available Clubhouse, Indoor Pool, Playground
View Y/N No
Street Surface Paved
Garage Yes
Building
Lot Description Recreational, Sidewalk, Wooded
Story 2
Sewer Public Sewer
Water Public
Architectural Style Contemporary
Structure Type Vinyl Siding
New Construction No
Schools
School District Grandville
Others
HOA Fee Include Other,Snow Removal
Tax ID 411733453006
Acceptable Financing Cash, FHA, VA Loan, Conventional
Listing Terms Cash, FHA, VA Loan, Conventional
Read Less
Want to know what your home might be worth? Contact us for a FREE valuation!

Our team is ready to help you sell your home for the highest possible price ASAP





