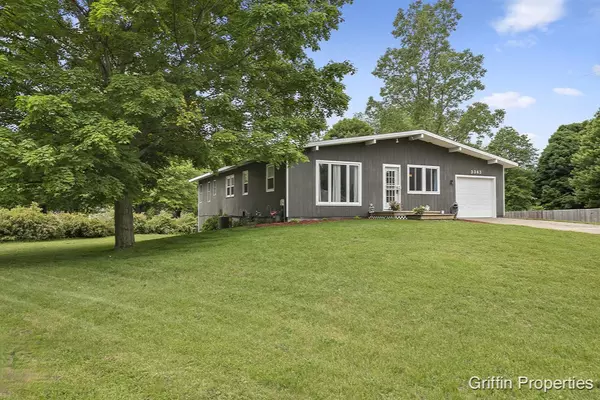$180,000
$165,000
9.1%For more information regarding the value of a property, please contact us for a free consultation.
3363 Butternut Drive Holland, MI 49424
4 Beds
2 Baths
1,389 SqFt
Key Details
Sold Price $180,000
Property Type Single Family Home
Sub Type Single Family Residence
Listing Status Sold
Purchase Type For Sale
Square Footage 1,389 sqft
Price per Sqft $129
Municipality Park Twp
MLS Listing ID 19026849
Sold Date 08/13/19
Style Ranch
Bedrooms 4
Full Baths 2
Year Built 1988
Annual Tax Amount $1,326
Tax Year 2019
Property Sub-Type Single Family Residence
Property Description
Holland Real Estate! Welcome to 3363 Butternut Drive - this 4-bedroom ranch is located
within West Ottawa School District. This home offers an open concept floor plan, some of
the highlights include, an eat-in kitchen with breakfast bar, and a beautiful master bedroom
and ensuite master bathroom that will not disappoint! The main floor also features a dining
room, living room, 2 additional bedrooms, and another full bath! The partially finished
basement has a fourth bedroom with sliding glass doors to backyard. Also, in the basement
is a nonconforming 5th bedroom. The home has a newer furnace, and
central air conditioning that was all updated in 2016. New septic system. There is also an attached one stall
garage, and partially fenced backyard! Any and all offers due by 6pm 6/16/1 Seller will not review or respond to any offer until after 6pm on Sunday, June 16th. Seller will not review or respond to any offer until after 6pm on Sunday, June 16th.
Location
State MI
County Ottawa
Area Holland/Saugatuck - H
Direction West on Butternut Drive, West of 144th Ave.
Rooms
Basement Full, Walk-Out Access
Interior
Interior Features Eat-in Kitchen
Heating Forced Air
Cooling Central Air
Fireplace false
Window Features Storms,Screens
Exterior
Parking Features Attached
Garage Spaces 1.0
Utilities Available Cable Available, Natural Gas Connected
View Y/N No
Street Surface Paved
Garage Yes
Building
Story 1
Sewer Septic Tank
Water Public
Architectural Style Ranch
Structure Type Wood Siding
New Construction No
Schools
School District West Ottawa
Others
Tax ID 701512499039
Acceptable Financing Cash, FHA, VA Loan, Conventional
Listing Terms Cash, FHA, VA Loan, Conventional
Read Less
Want to know what your home might be worth? Contact us for a FREE valuation!

Our team is ready to help you sell your home for the highest possible price ASAP





