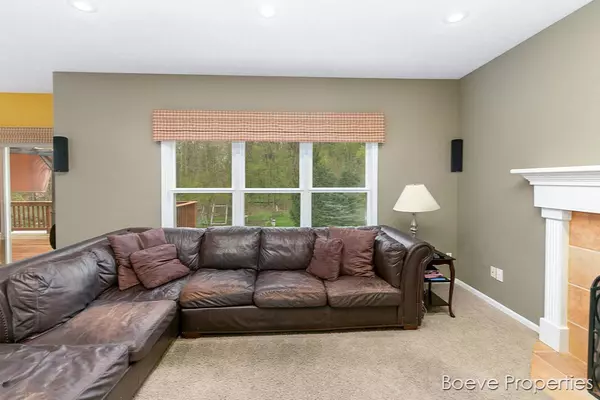$277,500
$284,900
2.6%For more information regarding the value of a property, please contact us for a free consultation.
5363 Quest SW Drive Wyoming, MI 49418
4 Beds
3 Baths
1,994 SqFt
Key Details
Sold Price $277,500
Property Type Single Family Home
Sub Type Single Family Residence
Listing Status Sold
Purchase Type For Sale
Square Footage 1,994 sqft
Price per Sqft $139
Municipality City of Wyoming
MLS Listing ID 19019757
Sold Date 07/26/19
Style Colonial
Bedrooms 4
Full Baths 2
Half Baths 1
HOA Fees $6/ann
HOA Y/N true
Year Built 2003
Annual Tax Amount $4,411
Tax Year 2019
Lot Size 0.251 Acres
Acres 0.25
Lot Dimensions 75 x 146
Property Sub-Type Single Family Residence
Property Description
Lovely one owner custom built home nestled on quiet tree lined street. Hard to find large back yard over looking woods, privacy and nature with over sized deck to enjoy your peaceful cup of coffee. 9 foot ceilings on main floor give you that open feel, formal dining room, mud room off the garage, den office right off the front door perfect for the at home business. Master suite with newly installed heated ceramic tile to keep the toes warm. Main floor laundry, walk out basement and a home warranty make this the perfect home. Call today for your private showing
Location
State MI
County Kent
Area Grand Rapids - G
Direction Wilson to 52nd, W to Quest Drive
Rooms
Basement Walk-Out Access
Interior
Interior Features Whirlpool Tub
Heating Forced Air
Cooling Central Air
Fireplaces Number 1
Fireplaces Type Living Room
Fireplace true
Exterior
Exterior Feature Deck(s)
Parking Features Attached
Garage Spaces 2.0
Utilities Available Natural Gas Connected, Cable Connected
View Y/N No
Street Surface Paved
Garage Yes
Building
Lot Description Wooded
Story 2
Sewer Public Sewer
Water Public
Architectural Style Colonial
Structure Type Stone,Vinyl Siding
New Construction No
Schools
School District Grandville
Others
Tax ID 411731226022
Acceptable Financing Cash, Conventional
Listing Terms Cash, Conventional
Read Less
Want to know what your home might be worth? Contact us for a FREE valuation!

Our team is ready to help you sell your home for the highest possible price ASAP





