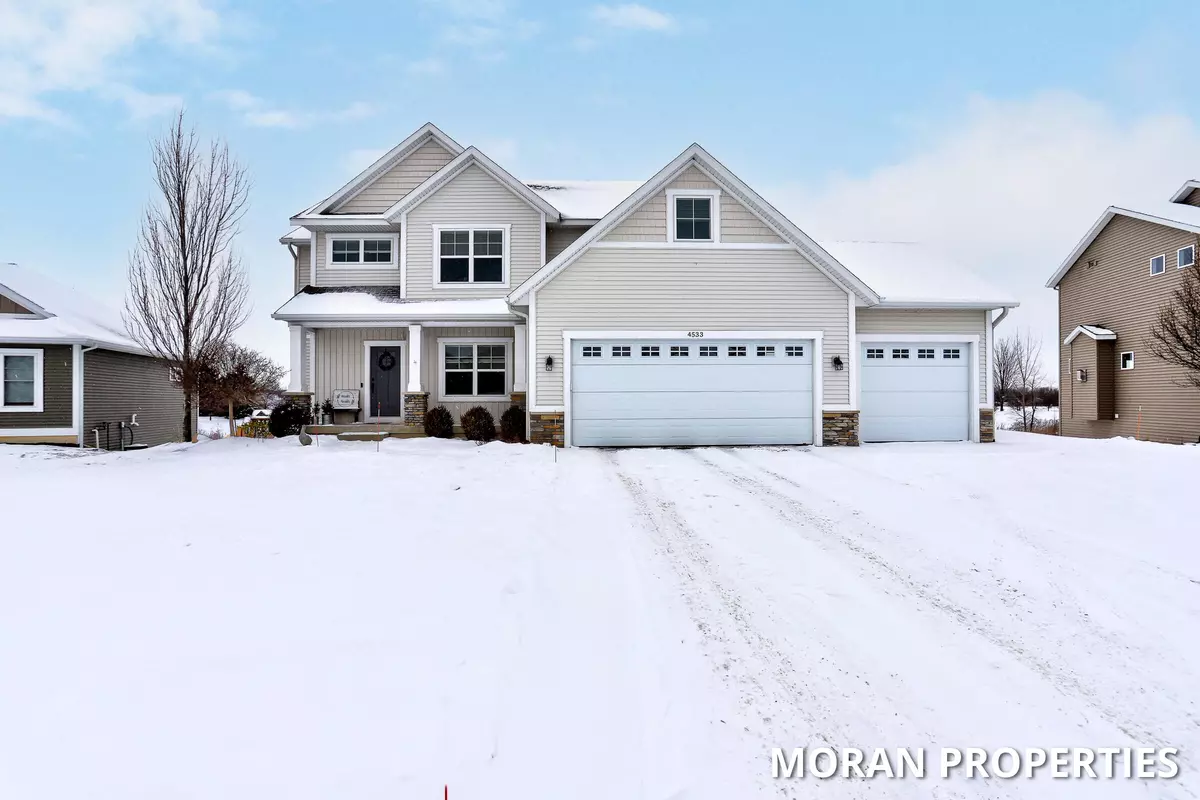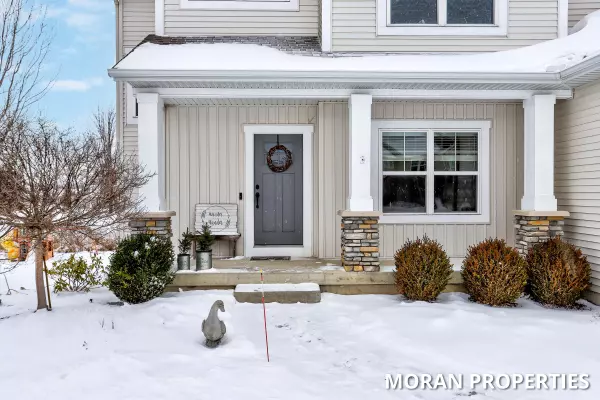$546,000
$512,000
6.6%For more information regarding the value of a property, please contact us for a free consultation.
4533 Caspian Drive Hudsonville, MI 49426
4 Beds
4 Baths
2,456 SqFt
Key Details
Sold Price $546,000
Property Type Single Family Home
Sub Type Single Family Residence
Listing Status Sold
Purchase Type For Sale
Square Footage 2,456 sqft
Price per Sqft $222
Municipality Jamestown Twp
Subdivision Bridlewood East
MLS Listing ID 22002780
Sold Date 03/07/22
Style Traditional
Bedrooms 4
Full Baths 3
Half Baths 1
HOA Fees $10/ann
HOA Y/N false
Year Built 2015
Annual Tax Amount $5,491
Tax Year 2021
Lot Size 0.328 Acres
Acres 0.33
Lot Dimensions 75x185
Property Sub-Type Single Family Residence
Property Description
Welcome Home to 4533 Caspian Dr. Beautifully maintained and upgraded features throughout! Whether you are looking to entertain, relax by the fire in the living room, or watch the big game or epic movie on the incredible theatre set up in the basement...this house has it all. Main floor boasts a beautiful kitchen with a large pantry, spacious dining area, and a cozy living room! Rounding out the main floor is the office/den. Four great sized bedrooms upstairs, laundry room, and a loft area. Master suite will not disappoint! Head downstairs to the walkout level. Prepare to be amazed as this space was designed for everybody in mind! A hangout space, theatre area, and kitchenette are three reasons why you wont want to leave your basement! Head outside to your beautiful lot with many upgrades. The deck was extended to 24x14. Concrete was poured under deck and extending to the hot tub area. A beautiful custom gazebo is situated perfectly on stamped concrete to enjoy those west facing sunsets. Lastly, another stamped concrete circle for either a fire pit area or trampoline designated area. Check this HOME out today before its too late! Head outside to your beautiful lot with many upgrades. The deck was extended to 24x14. Concrete was poured under deck and extending to the hot tub area. A beautiful custom gazebo is situated perfectly on stamped concrete to enjoy those west facing sunsets. Lastly, another stamped concrete circle for either a fire pit area or trampoline designated area. Check this HOME out today before its too late!
Location
State MI
County Ottawa
Area Grand Rapids - G
Direction 22nd Ave...East on Bridlewood Dr. Left on Caspian Dr. Home is on the left side of the road.
Rooms
Basement Walk-Out Access
Interior
Interior Features Garage Door Opener, Wet Bar, Wood Floor, Kitchen Island, Eat-in Kitchen, Pantry
Heating Forced Air
Cooling Central Air
Fireplaces Number 1
Fireplaces Type Family Room
Fireplace true
Appliance Refrigerator, Range, Microwave, Dishwasher
Exterior
Exterior Feature Patio, Gazebo, Deck(s)
Parking Features Attached
Garage Spaces 3.0
View Y/N No
Street Surface Paved
Garage Yes
Building
Lot Description Level, Sidewalk
Story 2
Sewer Public Sewer
Water Public
Architectural Style Traditional
Structure Type Stone,Vinyl Siding
New Construction No
Schools
School District Hudsonville
Others
HOA Fee Include None
Tax ID 70-18-03-156-005
Acceptable Financing Cash, FHA, VA Loan, Conventional
Listing Terms Cash, FHA, VA Loan, Conventional
Read Less
Want to know what your home might be worth? Contact us for a FREE valuation!

Our team is ready to help you sell your home for the highest possible price ASAP





