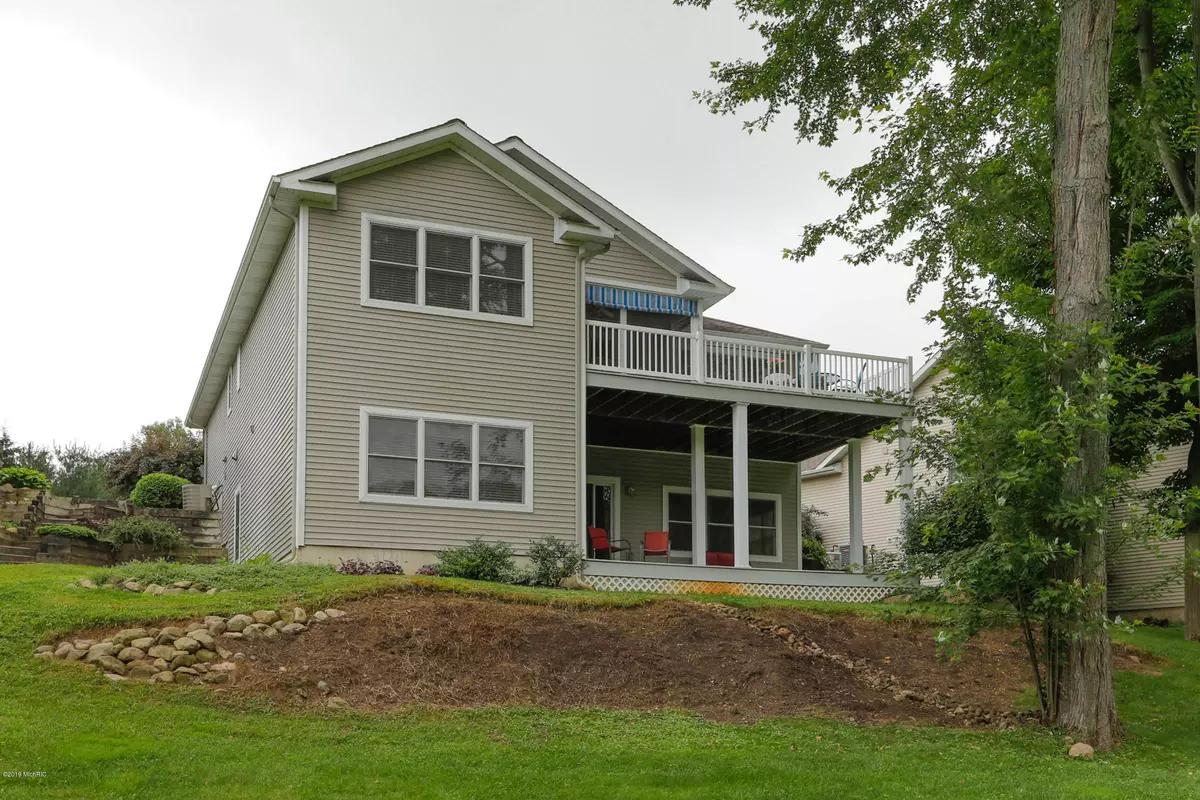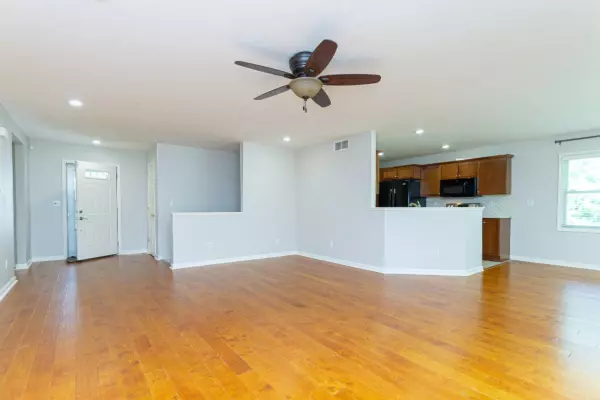$210,000
$259,000
18.9%For more information regarding the value of a property, please contact us for a free consultation.
21390 Creekside Drive Sturgis, MI 49091
4 Beds
3 Baths
1,428 SqFt
Key Details
Sold Price $210,000
Property Type Single Family Home
Sub Type Single Family Residence
Listing Status Sold
Purchase Type For Sale
Square Footage 1,428 sqft
Price per Sqft $147
Municipality White Pigeon Twp
MLS Listing ID 18028859
Sold Date 11/08/19
Style Ranch
Bedrooms 4
Full Baths 2
Half Baths 1
HOA Fees $200/mo
HOA Y/N true
Year Built 2006
Annual Tax Amount $1,951
Tax Year 2018
Lot Size 0.330 Acres
Acres 0.33
Lot Dimensions Irregular
Property Sub-Type Single Family Residence
Property Description
Motivated Seller! Price just reduced $20,000. Vacant/Fast possession! Gorgeous 4 bedroom, 2 1/2 bath condominium at the prestigious Creekside condominium development at the woodlands. Many amenities include: over 2500 square ft. of finished living space. The exterior has a beautiful stack stone façade with maintenance free vinyl siding. The kitchen boasts beautiful cherry cabinets, corian counter tops and sink and a new garbage disposal, new hood fan, new stainless steel range, new dishwasher, and a new microwave. The living room has new engineered hardwood flooring. Newly stained and sealed deck overlooking the renowned Klinger Lake Country Club. There is a 3rd garage door for your golf cart. Under Ground irrigation. Gorgeous master bath with walk in shower and 2 walk in closets
Location
State MI
County St. Joseph
Area St. Joseph County - J
Direction From US 12 and Klinger lake rd. go west on US 12 .1 miles then turn north onto Oak Dr. Then a quick left onto Creekside to the home on the right.
Rooms
Basement Walk-Out Access
Interior
Interior Features Ceiling Fan(s), Ceramic Floor, Garage Door Opener, Gas/Wood Stove, Security System, Water Softener/Owned, Wood Floor
Heating Forced Air
Cooling Central Air
Fireplaces Type Family Room, Gas Log
Fireplace false
Window Features Low-Emissivity Windows
Appliance Washer, Refrigerator, Range, Microwave, Dryer, Disposal, Dishwasher
Exterior
Exterior Feature Scrn Porch, Patio, Deck(s)
Parking Features Attached
Garage Spaces 2.0
Utilities Available Natural Gas Available, Electricity Available, Cable Available, Natural Gas Connected, Cable Connected, Public Sewer, Broadband
Waterfront Description Lake
View Y/N No
Street Surface Paved
Garage Yes
Building
Lot Description Cul-De-Sac
Story 1
Sewer Public Sewer
Water Well
Architectural Style Ranch
Structure Type Vinyl Siding
New Construction No
Schools
School District White Pigeon
Others
HOA Fee Include Trash,Snow Removal,Lawn/Yard Care
Tax ID 7501612500900
Acceptable Financing Cash, Conventional
Listing Terms Cash, Conventional
Read Less
Want to know what your home might be worth? Contact us for a FREE valuation!

Our team is ready to help you sell your home for the highest possible price ASAP





