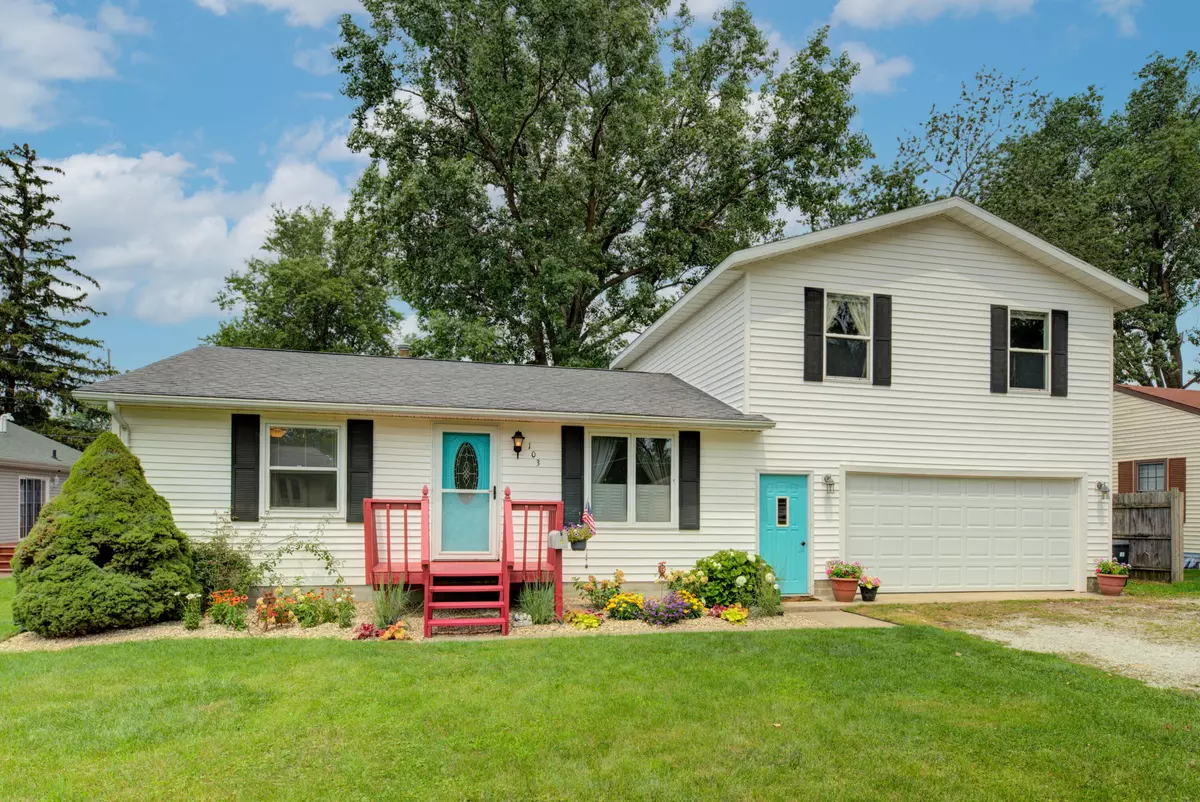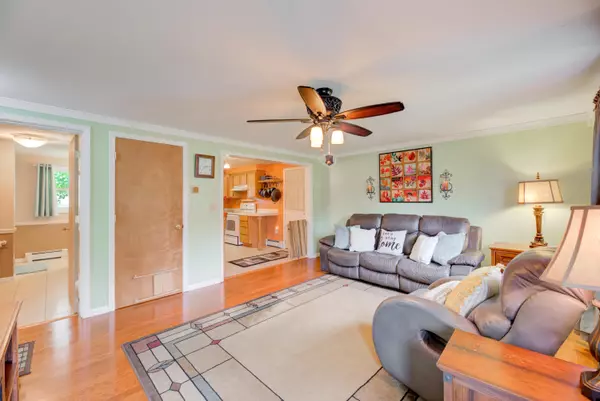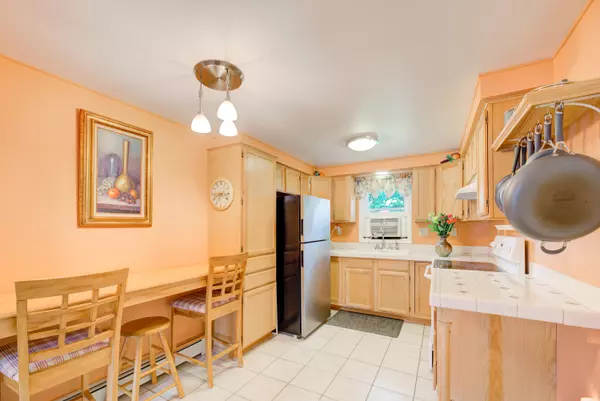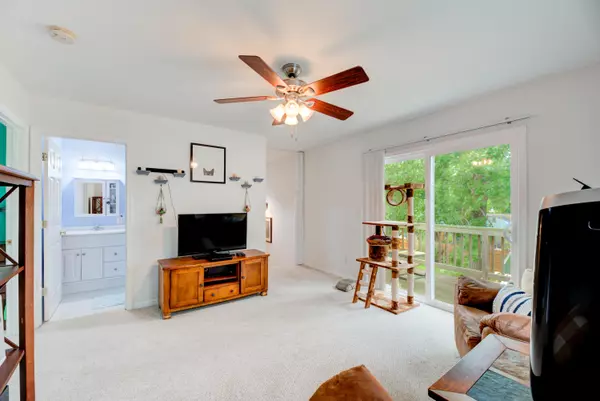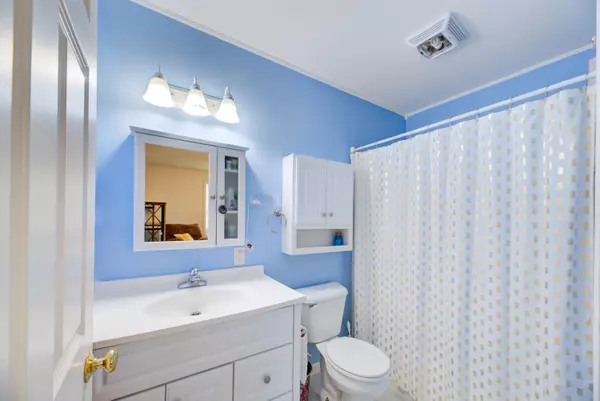$264,000
$269,900
2.2%For more information regarding the value of a property, please contact us for a free consultation.
103 Butternut Street Three Oaks, MI 49128
4 Beds
3 Baths
1,512 SqFt
Key Details
Sold Price $264,000
Property Type Single Family Home
Sub Type Single Family Residence
Listing Status Sold
Purchase Type For Sale
Square Footage 1,512 sqft
Price per Sqft $174
Municipality Three Oaks Vllg
MLS Listing ID 21097494
Sold Date 01/21/22
Style Ranch
Bedrooms 4
Full Baths 2
Half Baths 1
Year Built 1990
Annual Tax Amount $1,252
Tax Year 2021
Lot Size 8,517 Sqft
Acres 0.2
Lot Dimensions 66x132
Property Description
Motivated sellers-Village of Three Oaks-4 bedroom, 2.5 bath, attached 2 car garage with living area, approx 1,512 sq ft above grade w/420 sq ft in basement! Nothing on the market like this! Love, Live, Work, Play, Enjoy in this Trendy, Happening, Active and Engaging Vintage town of Three Oaks! Walk, Bike, Ride, Sit, Relax in your own full time or part time Get A Way!. Must Sell- All buyers must provide proof of financial ability or Mortgage pre approval prior to showing. Schedule your private tour today before this one is gone! All information is deemed reliable but not guaranteed. AHS 1yr Home Warranty paid at closing-Shield Complete. Agents, please see remarks.
Location
State MI
County Berrien
Area Southwestern Michigan - S
Direction Three Oaks Rd and US 12 intersection (Ash St) at the light head north through town to Butternut head east.
Body of Water Lake Michigan
Rooms
Other Rooms Shed(s)
Basement Crawl Space, Partial
Interior
Interior Features Ceiling Fan(s), Ceramic Floor, Garage Door Opener, Laminate Floor, Eat-in Kitchen
Heating Baseboard, Hot Water
Cooling Window Unit(s)
Fireplace false
Window Features Replacement,Window Treatments
Appliance Washer, Refrigerator, Range, Oven, Microwave, Dryer
Exterior
Exterior Feature Balcony, Fenced Back, Porch(es), Deck(s)
Parking Features Attached
Garage Spaces 2.0
Utilities Available Phone Available, Natural Gas Available, Electricity Available, Cable Available, Natural Gas Connected, Public Water, Public Sewer
View Y/N No
Street Surface Paved
Garage Yes
Building
Lot Description Sidewalk, Wooded
Story 2
Sewer Public Sewer
Water Public
Architectural Style Ranch
Structure Type Vinyl Siding
New Construction No
Schools
School District River Valley
Others
Tax ID 11-47-8700-0044-00-8
Acceptable Financing Cash, Conventional
Listing Terms Cash, Conventional
Read Less
Want to know what your home might be worth? Contact us for a FREE valuation!

Our team is ready to help you sell your home for the highest possible price ASAP

