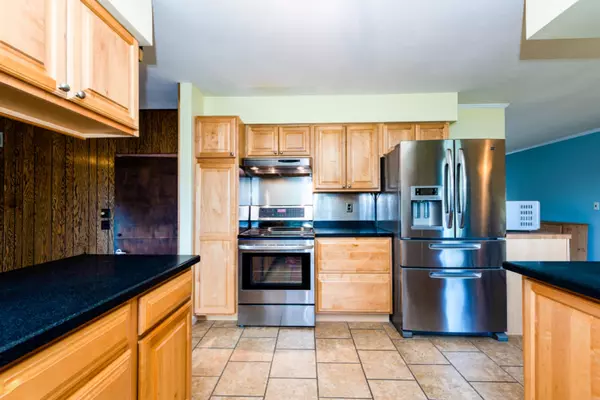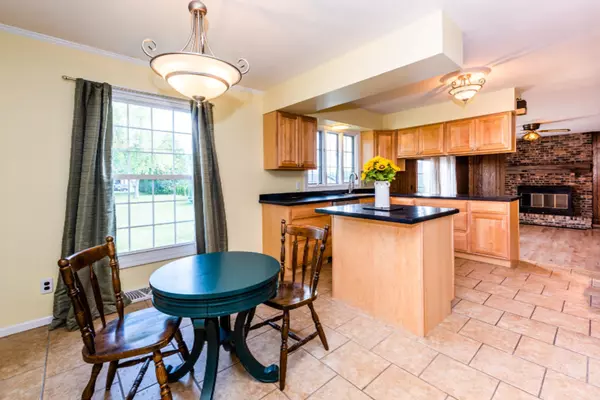$225,000
$244,900
8.1%For more information regarding the value of a property, please contact us for a free consultation.
205 Walnut Street Three Oaks, MI 49128
4 Beds
2 Baths
1,977 SqFt
Key Details
Sold Price $225,000
Property Type Single Family Home
Sub Type Single Family Residence
Listing Status Sold
Purchase Type For Sale
Square Footage 1,977 sqft
Price per Sqft $113
Municipality Three Oaks Vllg
MLS Listing ID 20012626
Sold Date 07/06/20
Style Ranch
Bedrooms 4
Full Baths 2
Year Built 1976
Annual Tax Amount $2,278
Tax Year 2019
Lot Size 0.466 Acres
Acres 0.47
Lot Dimensions 154x131
Property Sub-Type Single Family Residence
Property Description
This is your chance to call this single level house in Three Oaks home. This well taken care of home has 4 bedrooms & 2 baths, boasts wood flooring and tile throughout. The large kitchen will not disappoint - plenty of cabinet space with an island AND stainless steel appliances. Right off the kitchen is a den that features a brick fireplace. You will love the modern barn door that hides the main floor laundry! The large backyard & patio are a great place to spend your summer days! If that's not enough, this home also has a 2 car garage! Enjoy all adorable downtown Three Oaks has to offer - including being a stones throw away from Journeyman Distillery and Froehlich's.
Location
State MI
County Berrien
Area Southwestern Michigan - S
Direction From North Elm turn East onto Walnut St. Home sits in the last Block.
Rooms
Other Rooms Shed(s)
Basement Crawl Space
Interior
Interior Features Ceiling Fan(s), Ceramic Floor, Wet Bar, Wood Floor, Kitchen Island
Heating Baseboard, Forced Air
Cooling Wall Unit(s), Central Air
Fireplaces Number 1
Fireplaces Type Family Room
Fireplace true
Window Features Window Treatments
Appliance Washer, Refrigerator, Oven, Microwave, Freezer, Dryer, Dishwasher
Exterior
Exterior Feature Patio
Parking Features Detached
Garage Spaces 2.0
View Y/N No
Garage Yes
Building
Story 1
Sewer Public Sewer
Water Public
Architectural Style Ranch
Structure Type Aluminum Siding,Brick
New Construction No
Schools
School District River Valley
Others
Tax ID 114787100065002
Acceptable Financing Cash, FHA, VA Loan, Rural Development, MSHDA, Conventional
Listing Terms Cash, FHA, VA Loan, Rural Development, MSHDA, Conventional
Read Less
Want to know what your home might be worth? Contact us for a FREE valuation!

Our team is ready to help you sell your home for the highest possible price ASAP





