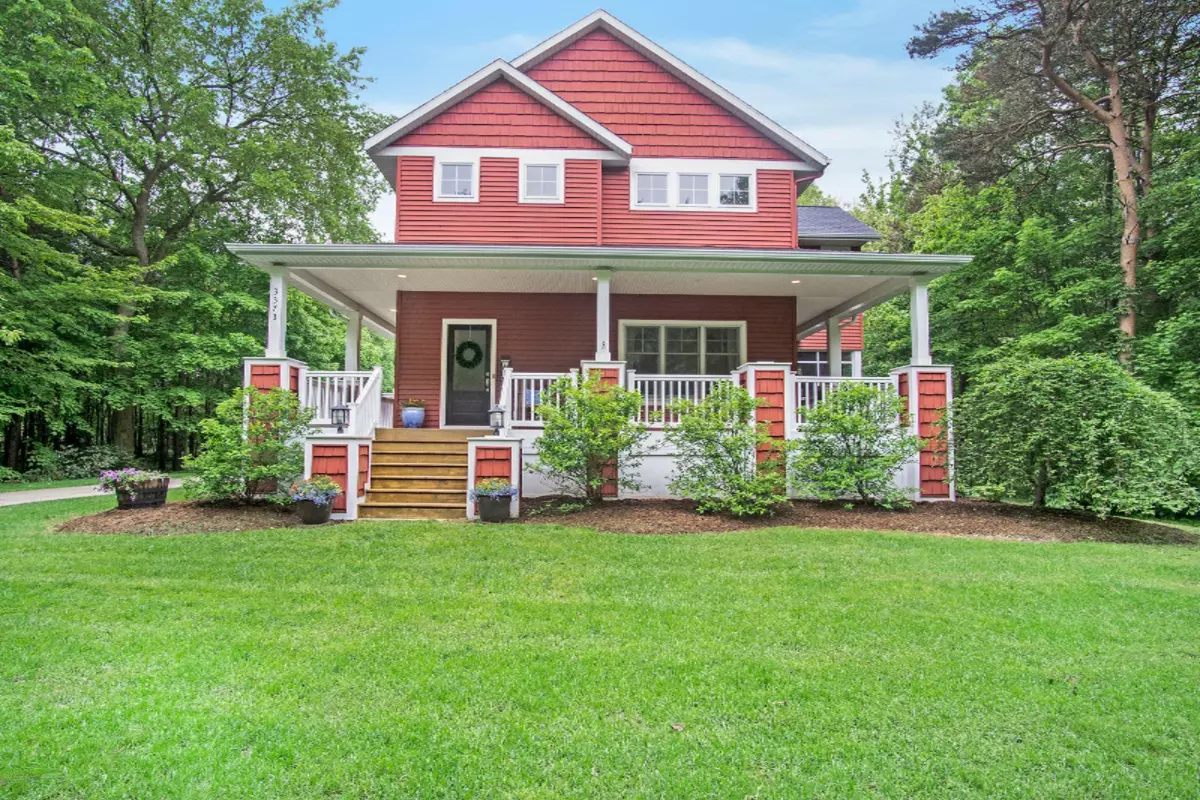$389,600
$379,900
2.6%For more information regarding the value of a property, please contact us for a free consultation.
3373 N 144th Avenue Holland, MI 49424
4 Beds
4 Baths
2,285 SqFt
Key Details
Sold Price $389,600
Property Type Single Family Home
Sub Type Single Family Residence
Listing Status Sold
Purchase Type For Sale
Square Footage 2,285 sqft
Price per Sqft $170
Municipality Park Twp
MLS Listing ID 19023664
Sold Date 07/19/19
Style Traditional
Bedrooms 4
Full Baths 3
Half Baths 1
Year Built 2010
Annual Tax Amount $4,537
Tax Year 2019
Lot Size 0.730 Acres
Acres 0.73
Lot Dimensions 90 x 3353
Property Sub-Type Single Family Residence
Property Description
Come see this absolutely stunning 4 Bedroom, 3.5 Bathroom home on Holland's Northside featuring just under 3,200 square feet finished on 3/4 of an acre! Quality construction, privacy and convenience come
together with an incredible floor plan featuring a lavish kitchen with solid surface countertops and island, custom cabinets, crown molding, stainless steel appliances, tile backsplash and beautiful laminate wood
floors. The kitchen offsets to the dining room that looks out into the 3 season porch with outside fireplace and access to the covered wrap around deck. The living room is spacious and tastefully decorated with
newer paint, laminate wood floors and direct access to sit on the front porch. The upper level brings a huge master suite with dual sinks, tile shower, soaking tub and w in closet along with 2 large bedrooms
featuring a jack and jill bathroom and a light and bright laundry room. The recently finished lower level
has a great family room for entertainment along with a play area, full bathroom with tile floors and solid
surface countertop, 4th bedroom and small hideout or reading nook for the kids. The large private
backyard features plenty of space to entertain, storage shed and in closet along with 2 large bedrooms
featuring a jack and jill bathroom and a light and bright laundry room. The recently finished lower level
has a great family room for entertainment along with a play area, full bathroom with tile floors and solid
surface countertop, 4th bedroom and small hideout or reading nook for the kids. The large private
backyard features plenty of space to entertain, storage shed and
Location
State MI
County Ottawa
Area Holland/Saugatuck - H
Direction Butternut drive to 144th ave, North to address
Rooms
Other Rooms Shed(s)
Basement Daylight, Full
Interior
Interior Features Ceiling Fan(s), Ceramic Floor, Garage Door Opener, Laminate Floor, Wood Floor, Kitchen Island, Eat-in Kitchen, Pantry
Heating Forced Air
Cooling Central Air
Fireplaces Type Other
Fireplace false
Window Features Insulated Windows,Window Treatments
Exterior
Exterior Feature Porch(es), 3 Season Room
Parking Features Attached
Garage Spaces 2.0
Utilities Available Natural Gas Connected, Cable Connected
View Y/N No
Street Surface Paved
Garage Yes
Building
Story 2
Sewer Septic Tank
Water Public
Architectural Style Traditional
Structure Type Stone,Vinyl Siding
New Construction No
Schools
School District West Ottawa
Others
Tax ID 701512400107
Acceptable Financing Cash, FHA, VA Loan, Conventional
Listing Terms Cash, FHA, VA Loan, Conventional
Read Less
Want to know what your home might be worth? Contact us for a FREE valuation!

Our team is ready to help you sell your home for the highest possible price ASAP





