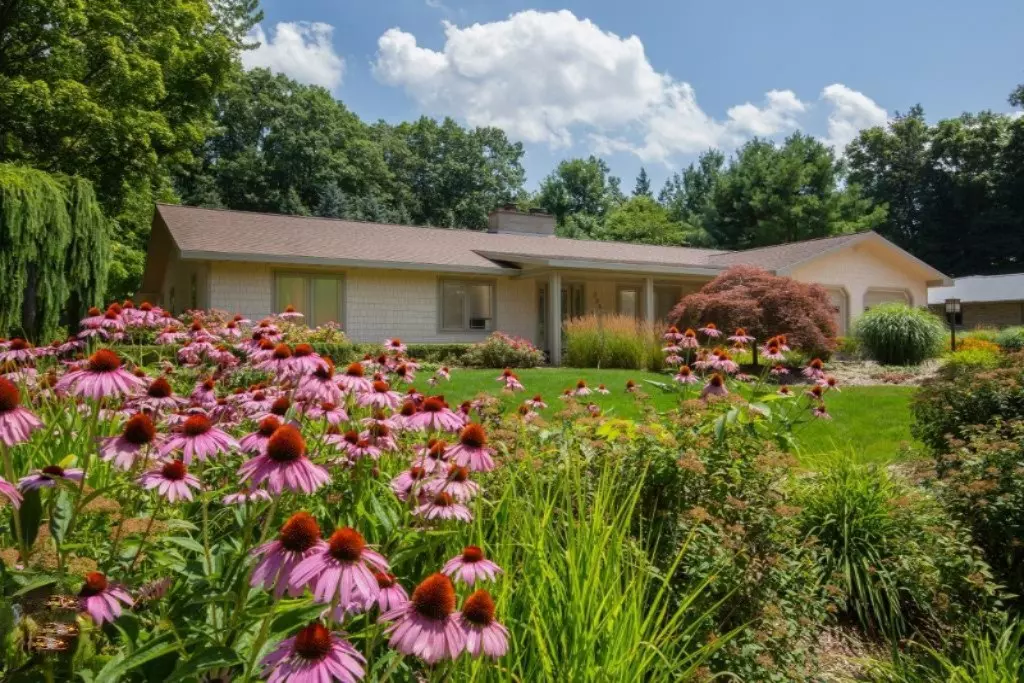$730,000
$744,900
2.0%For more information regarding the value of a property, please contact us for a free consultation.
726 North Shore Drive South Haven, MI 49090
3 Beds
4 Baths
3,492 SqFt
Key Details
Sold Price $730,000
Property Type Single Family Home
Sub Type Single Family Residence
Listing Status Sold
Purchase Type For Sale
Square Footage 3,492 sqft
Price per Sqft $209
Municipality South Haven City
MLS Listing ID 18037008
Sold Date 12/13/19
Style Ranch
Bedrooms 3
Full Baths 4
Year Built 1962
Annual Tax Amount $27,497
Tax Year 2018
Lot Size 0.702 Acres
Acres 0.7
Lot Dimensions 153x200
Property Sub-Type Single Family Residence
Property Description
HUGE PRICE REDUCTION. INVEST IN THIS SPRAWLING RANCH BEFORE IT IS GONE AT THIS PRICE! Lake Michigan access is just steps away from this quality built ranch home. Maintained to the highest standards you just need to move your furniture in and start enjoying Lake Michigan sunsets, dinners on your private brick patio with built in barbecue.Gourmet kitchen with 2 sinks,top of the line appliances, granite counters, custom cabinetry, huge walk in pantry/laundry room. Master bedroom offers his and hers private commode and sink areas with a huge walk in shower. 4 season room off the dining room is where you will love to spend your inside days. Lower level offers large family room with pool table, room that was used for a gym and a bathroom that has to be seen to be believed.
Location
State MI
County Van Buren
Area Southwestern Michigan - S
Direction Dyckman to North Shore Drive North to address.
Body of Water Lake Michigan
Rooms
Basement Full
Interior
Interior Features Ceiling Fan(s), Garage Door Opener, Security System, Whirlpool Tub, Wood Floor, Kitchen Island, Eat-in Kitchen, Pantry
Heating Forced Air
Cooling Central Air
Fireplaces Number 2
Fireplaces Type Family Room, Living Room
Fireplace true
Window Features Screens,Replacement,Insulated Windows,Window Treatments
Appliance Washer, Refrigerator, Range, Oven, Microwave, Dryer, Disposal, Dishwasher, Cooktop
Exterior
Exterior Feature Fenced Back, Patio
Parking Features Attached
Garage Spaces 2.0
Waterfront Description Lake
View Y/N No
Street Surface Paved
Garage Yes
Building
Lot Description Sidewalk
Story 1
Sewer Public Sewer
Water Public
Architectural Style Ranch
Structure Type HardiPlank Type
New Construction No
Schools
School District South Haven
Others
Tax ID 805389503101
Acceptable Financing Cash, Conventional
Listing Terms Cash, Conventional
Read Less
Want to know what your home might be worth? Contact us for a FREE valuation!

Our team is ready to help you sell your home for the highest possible price ASAP





