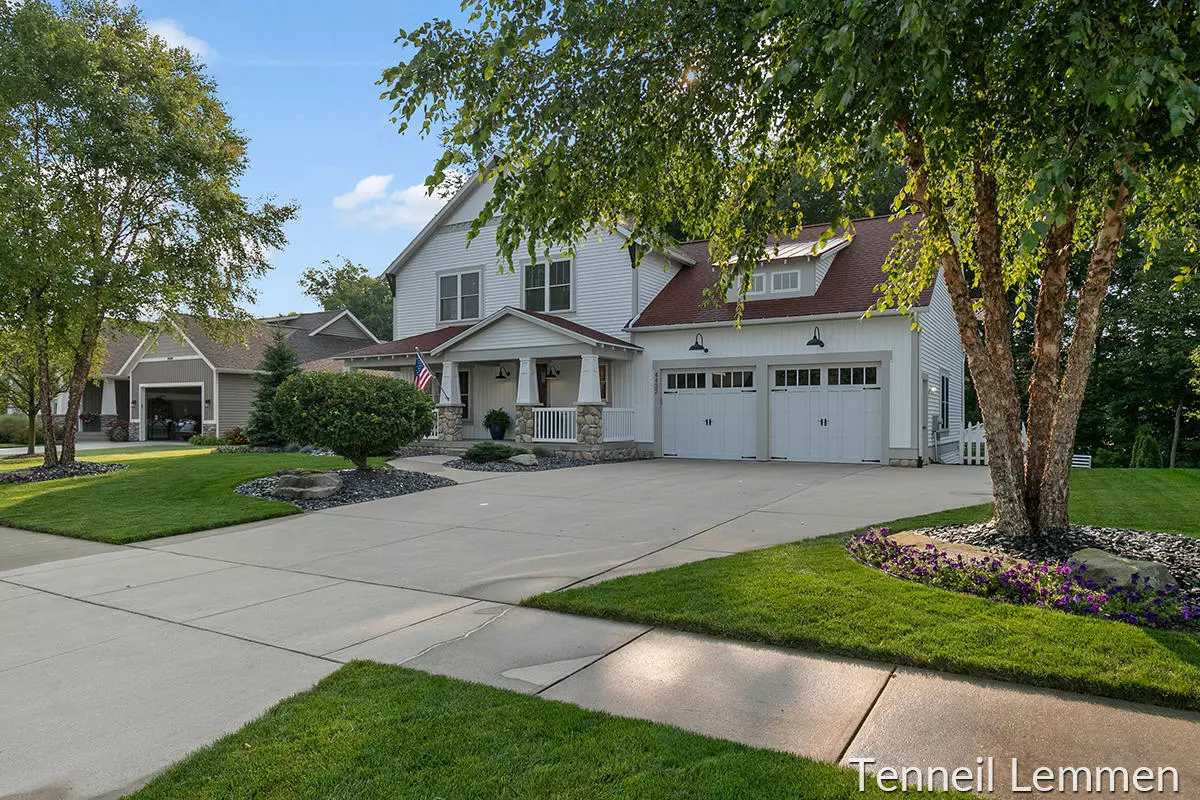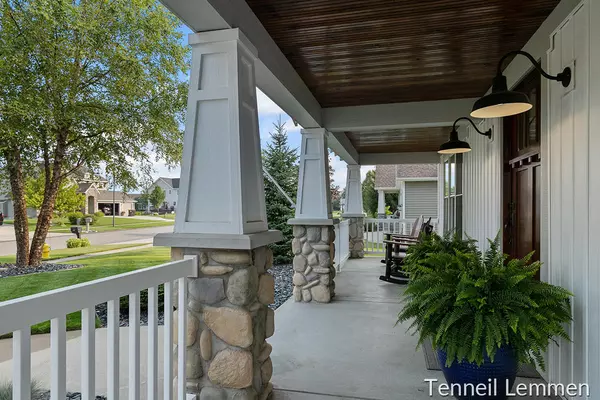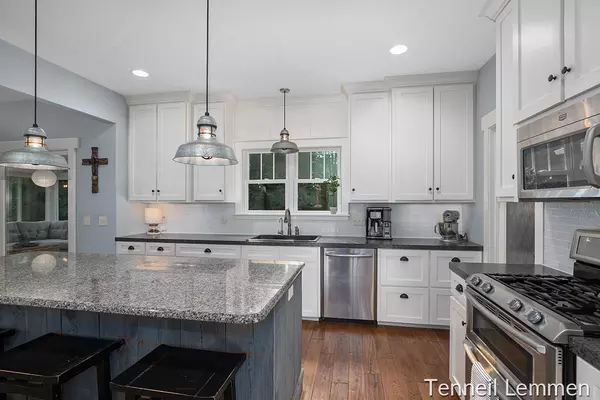$492,500
$500,000
1.5%For more information regarding the value of a property, please contact us for a free consultation.
4432 Equestrian Drive Hudsonville, MI 49426
4 Beds
4 Baths
2,460 SqFt
Key Details
Sold Price $492,500
Property Type Single Family Home
Sub Type Single Family Residence
Listing Status Sold
Purchase Type For Sale
Square Footage 2,460 sqft
Price per Sqft $200
Municipality Jamestown Twp
Subdivision Bridlewood
MLS Listing ID 21099519
Sold Date 09/21/21
Style Other
Bedrooms 4
Full Baths 3
Half Baths 1
HOA Fees $11/ann
HOA Y/N true
Year Built 2011
Annual Tax Amount $4,348
Tax Year 2021
Lot Size 0.343 Acres
Acres 0.34
Lot Dimensions 82x178
Property Sub-Type Single Family Residence
Property Description
Custom built w/the finest finishes. Custom kitchen & bathroom cabinetry, granite countertops, & Maytag appliances. Extreme energy efficiency w/spray foam insulation incl. the drywalled (oversized 2 same as 3 stall sq ft) garage, w/built in storage & tankless water heater. The best lot in the neighborhood with ravine that backs up to wooded green space. Main floor boasts 4 season room, kitchen w/large island & walk-in pantry, dining area, living room, mud room, laundry & 1/2 bath. Upstairs is master suite with claw foot soaker tub, shower, and huge closet, 2 more bedrooms & full bath. Lower level is walkout w/4th bedroom, 3rd full bath, family room, snack/game area, storage room. Lg, low maintenance outdoor entertaining w/Trek deck and vinyl railings. OPEN HOUSE SAT 10:00-11:30 Professionally landscaped yard that includes a fire pit, perennial plants, and underground sprinkling. Too many custom details to mention here. You must see this home to appreciate all it has to offer, including central vac. Call 616-648-6803 for a private showing today. Professionally landscaped yard that includes a fire pit, perennial plants, and underground sprinkling. Too many custom details to mention here. You must see this home to appreciate all it has to offer, including central vac. Call 616-648-6803 for a private showing today.
Location
State MI
County Ottawa
Area Grand Rapids - G
Direction 22nd Ave to Bridlewood. East to Equestrian. South (Right) to home.
Rooms
Other Rooms Shed(s)
Basement Daylight, Full, Walk-Out Access
Interior
Interior Features Central Vacuum, Ceramic Floor, Garage Door Opener, Wood Floor, Kitchen Island, Eat-in Kitchen, Pantry
Heating Forced Air
Cooling Central Air
Fireplaces Number 1
Fireplace true
Window Features Low-Emissivity Windows,Storms,Screens,Insulated Windows,Window Treatments
Appliance Washer, Refrigerator, Range, Oven, Microwave, Dryer, Disposal, Dishwasher
Exterior
Exterior Feature Porch(es), Patio, Deck(s), 3 Season Room
Parking Features Attached
Garage Spaces 3.0
Utilities Available Phone Available, Natural Gas Available, Electricity Available, Cable Available, Phone Connected, Natural Gas Connected, Cable Connected, Storm Sewer, Public Water, Public Sewer, Broadband
View Y/N No
Street Surface Paved
Garage Yes
Building
Lot Description Recreational, Sidewalk, Wooded, Ravine, Adj to Public Land
Story 2
Sewer Public Sewer
Water Public
Architectural Style Other
Structure Type Stone,Vinyl Siding
New Construction No
Schools
School District Hudsonville
Others
Tax ID 70-18-03-159-010
Acceptable Financing Cash, FHA, VA Loan, MSHDA, Conventional
Listing Terms Cash, FHA, VA Loan, MSHDA, Conventional
Read Less
Want to know what your home might be worth? Contact us for a FREE valuation!

Our team is ready to help you sell your home for the highest possible price ASAP





