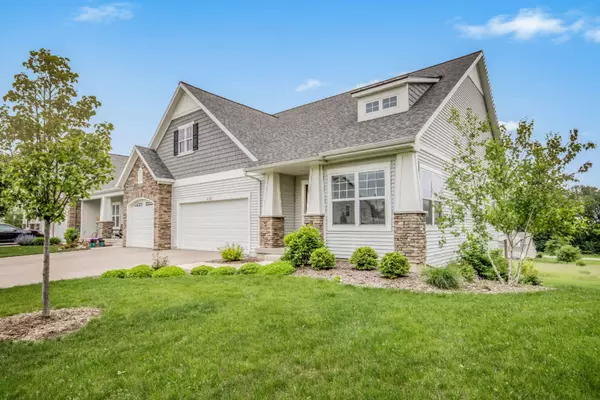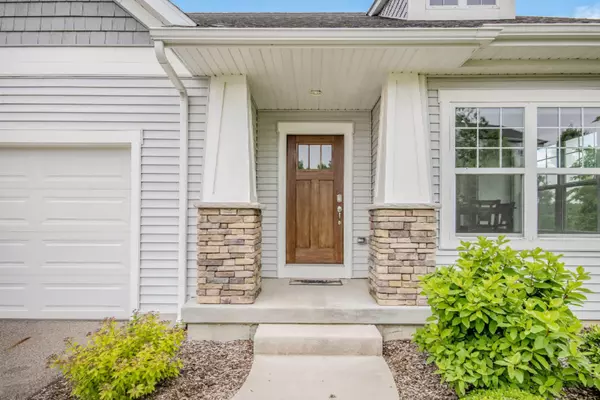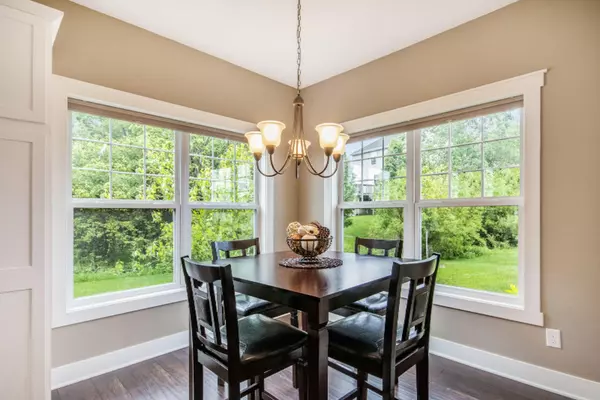$277,000
$279,900
1.0%For more information regarding the value of a property, please contact us for a free consultation.
3453 Rifle River SW Street #84 Wyoming, MI 49418
2 Beds
3 Baths
1,167 SqFt
Key Details
Sold Price $277,000
Property Type Condo
Sub Type Condominium
Listing Status Sold
Purchase Type For Sale
Square Footage 1,167 sqft
Price per Sqft $237
Municipality City of Wyoming
MLS Listing ID 19026058
Sold Date 07/26/19
Style Ranch
Bedrooms 2
Full Baths 2
Half Baths 1
HOA Fees $200/mo
HOA Y/N true
Originating Board Michigan Regional Information Center (MichRIC)
Year Built 2015
Annual Tax Amount $4,108
Tax Year 2018
Property Sub-Type Condominium
Property Description
This beautiful condo is situated on a walkout lot at the end of a quiet cul-de-sac street with a wooded area along one side. Some highlights of this almost new condo include an attached 2-car garage, finished walkout basement, 2 bedrooms, 2.5 bathrooms, an open kitchen with center island, upgraded cabinets with added pantry cabinet, stainless steel appliances, covered deck off the living room and main floor laundry. The main floor master suite is complete with a custom closet design, private bathroom with separate shower and soaking tub. The finished walkout lower level has a spacious family room, bedroom, full bathroom and plenty of storage. Enjoy the community clubhouse with fitness center,, outdoor pool, tennis court, plus a location convenient shopping, restaurants and much more. Call to schedule a private showing today. shopping, restaurants and much more. Call to schedule a private showing today.
Location
State MI
County Kent
Area Grand Rapids - G
Direction Take 52nd Street, East of Wilson Ave, turn on Copper River to Rifle River
Rooms
Basement Walk Out
Interior
Interior Features Garage Door Opener, Humidifier, Laminate Floor, Kitchen Island, Pantry
Heating Forced Air
Cooling SEER 13 or Greater, Central Air
Fireplace false
Window Features Screens,Low Emissivity Windows
Appliance Dryer, Washer, Disposal, Dishwasher, Microwave, Range, Refrigerator
Exterior
Exterior Feature Patio, Deck(s)
Parking Features Attached
Garage Spaces 2.0
Utilities Available Natural Gas Connected
Amenities Available Pets Allowed, Club House, Fitness Center, Meeting Room, Playground, Spa/Hot Tub, Tennis Court(s), Pool
View Y/N No
Street Surface Paved
Garage Yes
Building
Lot Description Cul-De-Sac
Story 1
Sewer Public Sewer
Water Public
Architectural Style Ranch
Structure Type Stone,Vinyl Siding
New Construction No
Schools
School District Grandville
Others
HOA Fee Include Water,Trash,Snow Removal,Sewer,Lawn/Yard Care
Tax ID 411729455106
Acceptable Financing Cash, Conventional
Listing Terms Cash, Conventional
Read Less
Want to know what your home might be worth? Contact us for a FREE valuation!

Our team is ready to help you sell your home for the highest possible price ASAP





