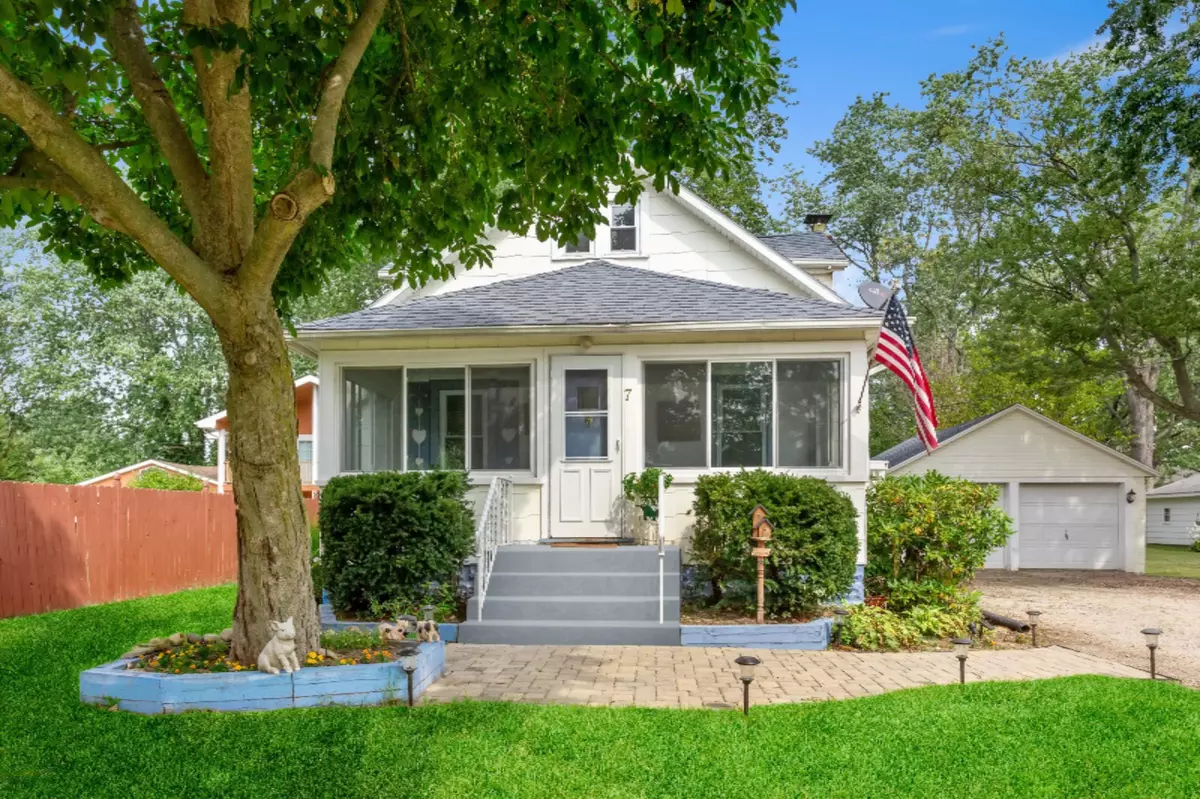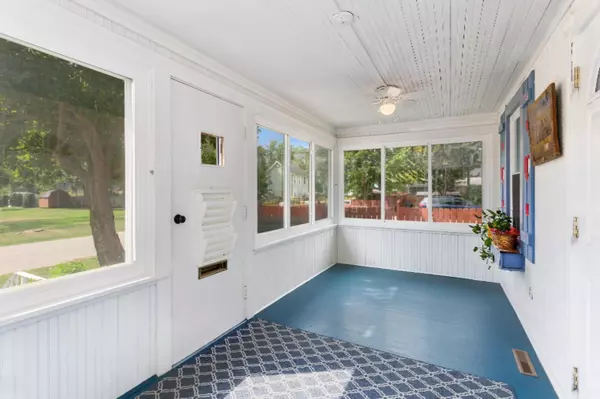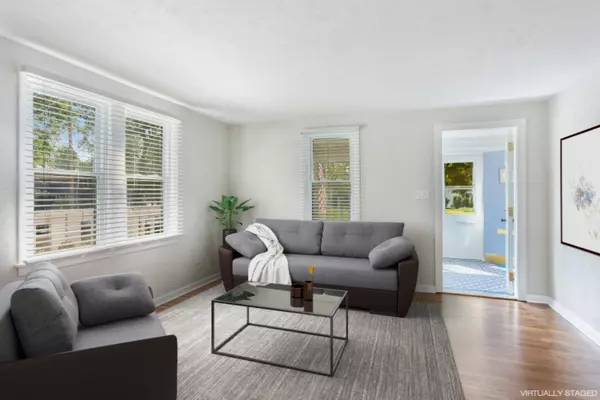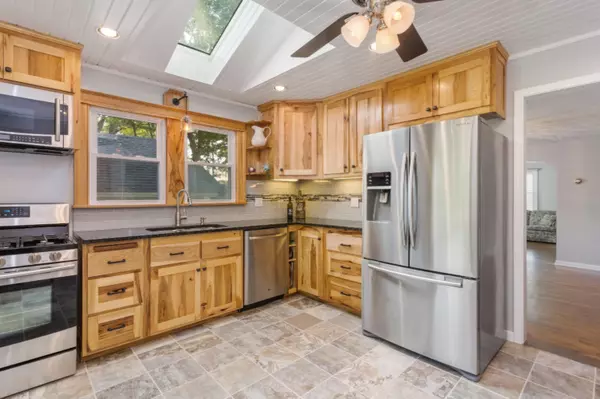$219,000
$219,000
For more information regarding the value of a property, please contact us for a free consultation.
7 Chestnut Street Three Oaks, MI 49128
3 Beds
2 Baths
1,272 SqFt
Key Details
Sold Price $219,000
Property Type Single Family Home
Sub Type Single Family Residence
Listing Status Sold
Purchase Type For Sale
Square Footage 1,272 sqft
Price per Sqft $172
Municipality Three Oaks Vllg
MLS Listing ID 20015470
Sold Date 09/14/20
Style Cabin
Bedrooms 3
Full Baths 2
Year Built 1910
Annual Tax Amount $1,771
Tax Year 2019
Lot Size 8,712 Sqft
Acres 0.2
Lot Dimensions 66 x 132
Property Sub-Type Single Family Residence
Property Description
Remodeled 3 bedroom home is move-in ready! Features of this home includes a charming enclosed front porch accented with bead board walls and ceiling. A great place for relaxing on those lazy evenings. The kitchen features beautiful hickory cabinets and stainless steel appliances. The bead board ceiling is accented by a skylight. The Master Bedroom has a bonus room that would make a great walk-in closet, computer room or infant's room. Both bathrooms in this home are nicely tiled and feature walk-in showers. If you love entertaining, you'll love the beautifully landscaped back yard, accented with pavers and a fire pit that affords plenty of room for guests to relax. A great town to call home. Within a short distance to all of the amenities that Three Oaks has to offer.
Location
State MI
County Berrien
Area Southwestern Michigan - S
Direction N Elm Street to east on Chestnut Street
Rooms
Basement Full
Interior
Interior Features Ceiling Fan(s), Ceramic Floor, Wood Floor, Eat-in Kitchen
Heating Forced Air
Cooling Central Air
Fireplace false
Window Features Window Treatments
Appliance Refrigerator, Range, Oven, Microwave, Dishwasher
Exterior
Exterior Feature Porch(es), Patio
Parking Features Detached
Garage Spaces 2.0
Utilities Available Electricity Available, Natural Gas Connected, Cable Connected
View Y/N No
Street Surface Paved
Garage Yes
Building
Lot Description Level
Story 2
Sewer Public Sewer
Water Public
Architectural Style Cabin
Structure Type Other
New Construction No
Schools
School District River Valley
Others
Tax ID 114772000046003
Acceptable Financing Cash, Conventional
Listing Terms Cash, Conventional
Read Less
Want to know what your home might be worth? Contact us for a FREE valuation!

Our team is ready to help you sell your home for the highest possible price ASAP





