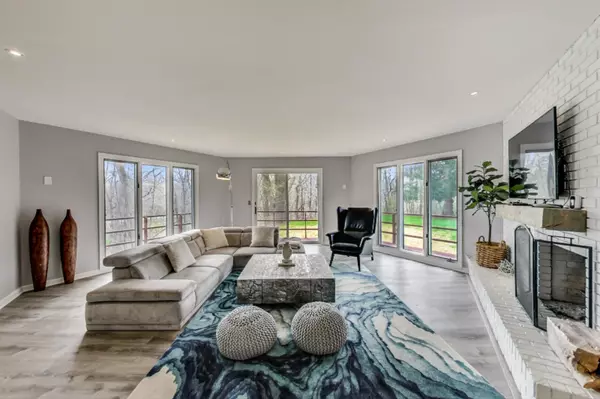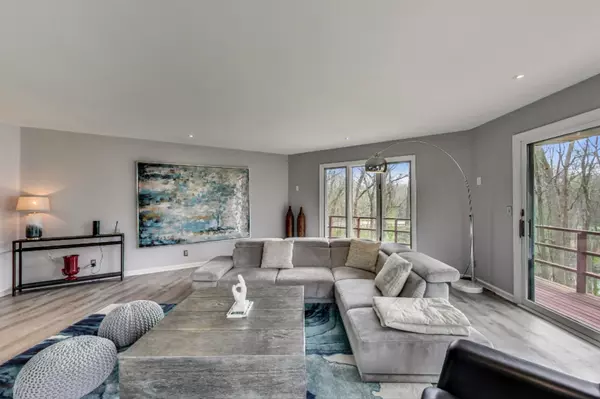$650,000
$650,000
For more information regarding the value of a property, please contact us for a free consultation.
16125 Walnut Court Three Oaks, MI 49128
3 Beds
3 Baths
1,935 SqFt
Key Details
Sold Price $650,000
Property Type Single Family Home
Sub Type Single Family Residence
Listing Status Sold
Purchase Type For Sale
Square Footage 1,935 sqft
Price per Sqft $335
Municipality Three Oaks Twp
MLS Listing ID 21012705
Sold Date 05/28/21
Style Ranch
Bedrooms 3
Full Baths 2
Half Baths 1
Year Built 1977
Annual Tax Amount $4,352
Tax Year 2020
Lot Size 1.413 Acres
Acres 1.41
Lot Dimensions Irregular
Property Description
Completely remodeled within the last few years, this contemporary ranch home on a quiet cul de sac with 4 homes is ready for you to simply move in and start enjoying all Harbor Country has to offer as it comes completely furnished down to the exercise equipment in the garage! Sellers had the main floor opened up to one spacious entertaining hub including a European kitchen with stainless steel appliances, quartz countertop, custom glass shelving, swing out pantry, double sided wood burning fireplace, and 2 large dining areas. LED can lighting throughout. The wrap around deck off the living room looks out over the serene Galien River and the firepit surrounded by Adirondack chairs. The covered patio offers more gathering space for grilling on your Weber gas grill and alfresco dining under romantic outdoor lighting. The roomy master bedroom includes a king size bed and a bright modern en suite bath. Two additional sizable bedrooms with ample closets and a smartly designed second bath round out the 1900 + SF main level. Endless possibilities for this walk-out lower level spanning the entire footprint of the main floor. The recreation room overlooking the back yard boasts a stone wood-burning fireplace, high ceiling, comfy furniture and polished concrete flooring. The barn door opens up to a game room set up for a rousing game of ping pong and separate laundry/utility rooms with a full-size side by side washer/dryer. An additional finished room serves as a secured Owner room and could easily be an exercise room or a 4th bedroom with egress modification. Added bonus: Lot btw property and Elm Valley included so no worries about someone building next to you. Close proximity to beaches, breweries, theatre and shops. See attached document for list of improvements and rental history. romantic outdoor lighting. The roomy master bedroom includes a king size bed and a bright modern en suite bath. Two additional sizable bedrooms with ample closets and a smartly designed second bath round out the 1900 + SF main level. Endless possibilities for this walk-out lower level spanning the entire footprint of the main floor. The recreation room overlooking the back yard boasts a stone wood-burning fireplace, high ceiling, comfy furniture and polished concrete flooring. The barn door opens up to a game room set up for a rousing game of ping pong and separate laundry/utility rooms with a full-size side by side washer/dryer. An additional finished room serves as a secured Owner room and could easily be an exercise room or a 4th bedroom with egress modification. Added bonus: Lot btw property and Elm Valley included so no worries about someone building next to you. Close proximity to beaches, breweries, theatre and shops. See attached document for list of improvements and rental history.
Location
State MI
County Berrien
Area Southwestern Michigan - S
Direction Elm Valley Road, right on Walnut Ct First house on left
Body of Water Galien River
Rooms
Basement Walk-Out Access
Interior
Interior Features Eat-in Kitchen
Heating Forced Air
Cooling Central Air
Fireplaces Number 2
Fireplaces Type Family Room, Living Room, Wood Burning
Fireplace true
Appliance Washer, Refrigerator, Range, Oven, Dryer, Dishwasher
Exterior
Exterior Feature Porch(es), Patio
Parking Features Attached
Garage Spaces 2.0
Waterfront Description River
View Y/N No
Garage Yes
Building
Lot Description Cul-De-Sac
Story 2
Sewer Septic Tank
Water Well
Architectural Style Ranch
Structure Type Wood Siding
New Construction No
Schools
School District River Valley
Others
Tax ID 11-20-8600-0002-00-8
Acceptable Financing Cash, Conventional
Listing Terms Cash, Conventional
Read Less
Want to know what your home might be worth? Contact us for a FREE valuation!

Our team is ready to help you sell your home for the highest possible price ASAP





