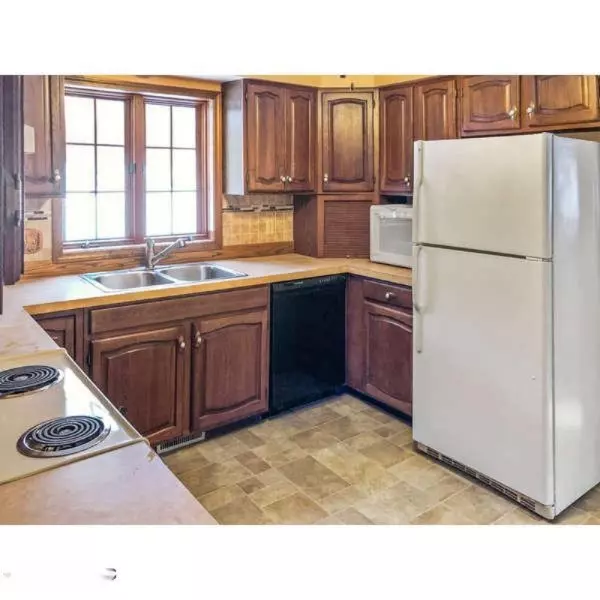$352,400
$334,900
5.2%For more information regarding the value of a property, please contact us for a free consultation.
4826 Moore Road Williamsburg, MI 49690
3 Beds
2 Baths
1,698 SqFt
Key Details
Sold Price $352,400
Property Type Single Family Home
Sub Type Single Family Residence
Listing Status Sold
Purchase Type For Sale
Square Footage 1,698 sqft
Price per Sqft $207
Municipality Whitewater Twp
MLS Listing ID 21002452
Sold Date 03/10/21
Style Ranch
Bedrooms 3
Full Baths 1
Half Baths 1
Year Built 1986
Annual Tax Amount $2,469
Tax Year 2019
Lot Size 20.000 Acres
Acres 20.0
Lot Dimensions 660 x 1320
Property Sub-Type Single Family Residence
Property Description
Close enough to life's conveniences but far enough away from the hustle! Step into this private 20 acre wooded retreat, that you can now call your own. This well designed ranch home has all of your living needs on one floor. A spacious kitchen and eating area transitions into the living room with fireplace and skylights, plus a large bay window to take in the wildlife outdoors. A beautiful sunroom also overlooks nature's landscape out back that includes Deer, Turkey, Bears and Birds! 3 bedrooms and 1 1/2 bathrooms including a separate main floor laundry, makes living here a breeze! A large basement with dual heating ability(propane/wood) keeps your energy bills in check. The early bird gets the prize in moving into this home. Will it be you?
Location
State MI
County Grand Traverse County
Area Traverse City - T
Direction M-72 East to Moore Road, South to Home.
Rooms
Basement Full
Interior
Interior Features Eat-in Kitchen
Heating Forced Air, Wood
Fireplaces Number 1
Fireplaces Type Living Room, Wood Burning
Fireplace true
Appliance Refrigerator, Range, Microwave
Exterior
Exterior Feature 3 Season Room
Parking Features Attached
Garage Spaces 2.0
View Y/N No
Garage Yes
Building
Lot Description Wooded, Rolling Hills
Story 1
Sewer Septic Tank
Water Well
Architectural Style Ranch
Structure Type Vinyl Siding
New Construction No
Schools
School District Elk Rapids
Others
Tax ID 13-009-010-20
Acceptable Financing Cash, FHA, VA Loan, Conventional
Listing Terms Cash, FHA, VA Loan, Conventional
Read Less
Want to know what your home might be worth? Contact us for a FREE valuation!

Our team is ready to help you sell your home for the highest possible price ASAP





