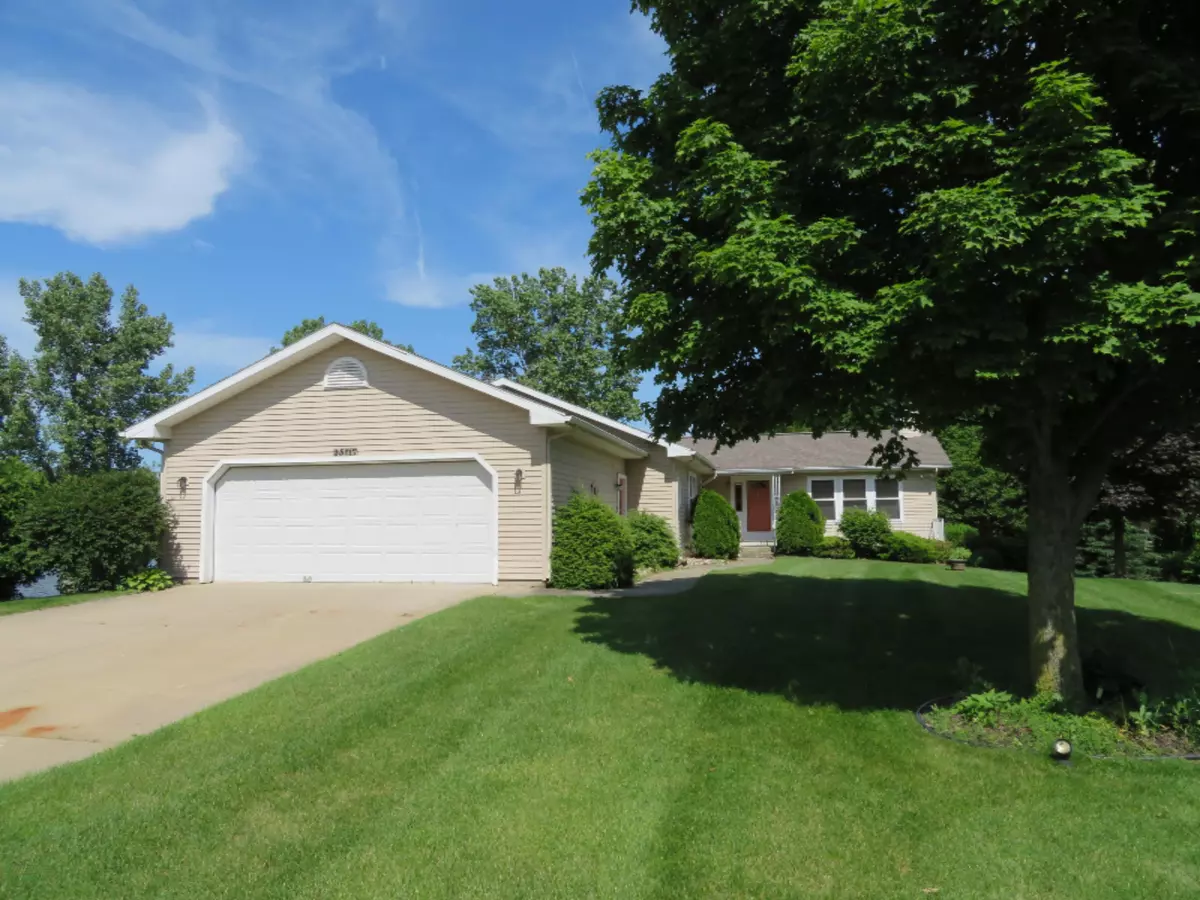$346,750
$365,000
5.0%For more information regarding the value of a property, please contact us for a free consultation.
25117 Island View Drive Sturgis, MI 49091
5 Beds
3 Baths
1,800 SqFt
Key Details
Sold Price $346,750
Property Type Single Family Home
Sub Type Single Family Residence
Listing Status Sold
Purchase Type For Sale
Square Footage 1,800 sqft
Price per Sqft $192
Municipality Nottawa Twp
MLS Listing ID 19036100
Sold Date 10/24/19
Style Ranch
Bedrooms 5
Full Baths 3
HOA Fees $29/ann
HOA Y/N true
Year Built 1996
Annual Tax Amount $3,908
Tax Year 2019
Lot Size 0.500 Acres
Acres 0.5
Lot Dimensions 116x197x110x171
Property Sub-Type Single Family Residence
Property Description
Spacious Ranch Home on 1050 acre all sports Lake Tempelene. Beautiful views, sandy beach and large level lot. Home features 5 BR, 3 BA, 3600 SF, an open floor plan, large kitchen with plenty of cabinets and counters, pantry and lake view. Dining area with lake view and deck access. Living room features a gas fireplace, large windows and lake view. Main level master bedroom and master bathroom with whirlpool tub. Two more bedrooms on the ML and full bath with tub and shower. Large ML laundry room with cabinets, storage and pet shower. Newly finished walkout lower level (2019) features a second kitchen, dining area, huge family room with gas fireplace, two spacious bedrooms and a large bathroom. Huge cement patio, additional cement pad and conde dock. New furnace, water heater and roof 2019.
Location
State MI
County St. Joseph
Area St. Joseph County - J
Direction M-86 to Findley Road to Island View
Body of Water Lake Templene
Rooms
Basement Full, Walk-Out Access
Interior
Interior Features Ceiling Fan(s), Garage Door Opener, Laminate Floor, Water Softener/Owned, Whirlpool Tub, Pantry
Heating Forced Air
Cooling Central Air
Fireplaces Number 2
Fireplaces Type Family Room, Gas Log, Living Room
Fireplace true
Window Features Window Treatments
Appliance Range, Dishwasher
Exterior
Exterior Feature Patio, Deck(s)
Parking Features Attached
Garage Spaces 2.0
Utilities Available Natural Gas Available, Electricity Available, Cable Available, Natural Gas Connected
Waterfront Description Lake
View Y/N No
Street Surface Paved
Garage Yes
Building
Lot Description Level
Story 1
Sewer Septic Tank
Water Well
Architectural Style Ranch
Structure Type Vinyl Siding
New Construction No
Schools
School District Centreville
Others
Tax ID 7501206500100
Acceptable Financing Cash, Conventional
Listing Terms Cash, Conventional
Read Less
Want to know what your home might be worth? Contact us for a FREE valuation!

Our team is ready to help you sell your home for the highest possible price ASAP





