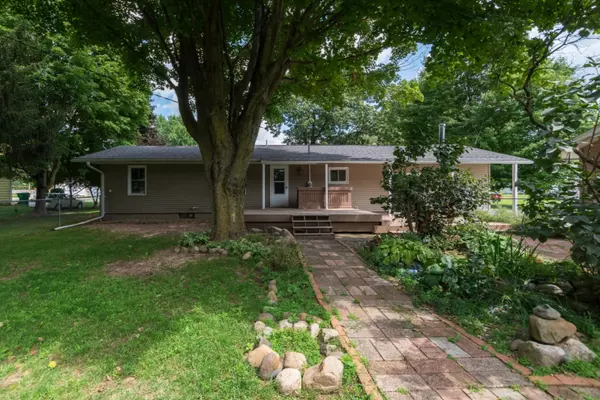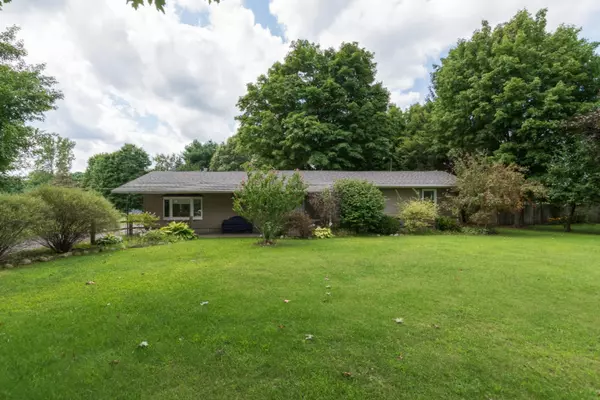$169,900
$169,900
For more information regarding the value of a property, please contact us for a free consultation.
55574 Buckhorn Road Three Rivers, MI 49093
2 Beds
1 Bath
1,560 SqFt
Key Details
Sold Price $169,900
Property Type Single Family Home
Sub Type Single Family Residence
Listing Status Sold
Purchase Type For Sale
Square Footage 1,560 sqft
Price per Sqft $108
Municipality Park Twp
MLS Listing ID 19040992
Sold Date 09/23/19
Style Ranch
Bedrooms 2
Full Baths 1
Year Built 1966
Annual Tax Amount $1,159
Tax Year 2019
Lot Size 1.310 Acres
Acres 1.31
Lot Dimensions 260x210
Property Sub-Type Single Family Residence
Property Description
Great new rural property on over an acre of land. Detached 24x26 heated garage as well as an additional 12x20 outbuilding. Fenced in back yard along with a fenced in garden area. Excellent deck and patio space for entertaining. Home is fresh and in excellent shape. Stainless steel kitchen with wine fridge, all appliances included. Two family rooms, second family room includes wood burning stove and wet bar. Main Floor laundry. Lot to the south is included with the sale of the property. Roof and mechanicals have been updated.
Location
State MI
County St. Joseph
Area St. Joseph County - J
Direction Hoffman to left on Portage which turns into Buckhorn
Rooms
Basement Full
Interior
Interior Features Ceramic Floor, Garage Door Opener, Gas/Wood Stove, Laminate Floor, Wet Bar, Wood Floor, Kitchen Island
Heating Baseboard, Forced Air
Cooling Central Air
Fireplace false
Window Features Replacement,Bay/Bow,Window Treatments
Appliance Washer, Refrigerator, Range, Microwave, Dryer, Disposal, Dishwasher
Exterior
Exterior Feature Fenced Back, Porch(es), Deck(s)
Parking Features Detached
Garage Spaces 2.0
Utilities Available Phone Connected, Natural Gas Connected, Cable Connected
View Y/N No
Street Surface Paved
Garage Yes
Building
Lot Description Level
Story 1
Sewer Septic Tank
Water Well
Architectural Style Ranch
Structure Type Vinyl Siding
New Construction No
Schools
School District Three Rivers
Others
Tax ID 7501303200601
Acceptable Financing Cash, FHA, VA Loan, Conventional
Listing Terms Cash, FHA, VA Loan, Conventional
Read Less
Want to know what your home might be worth? Contact us for a FREE valuation!

Our team is ready to help you sell your home for the highest possible price ASAP





