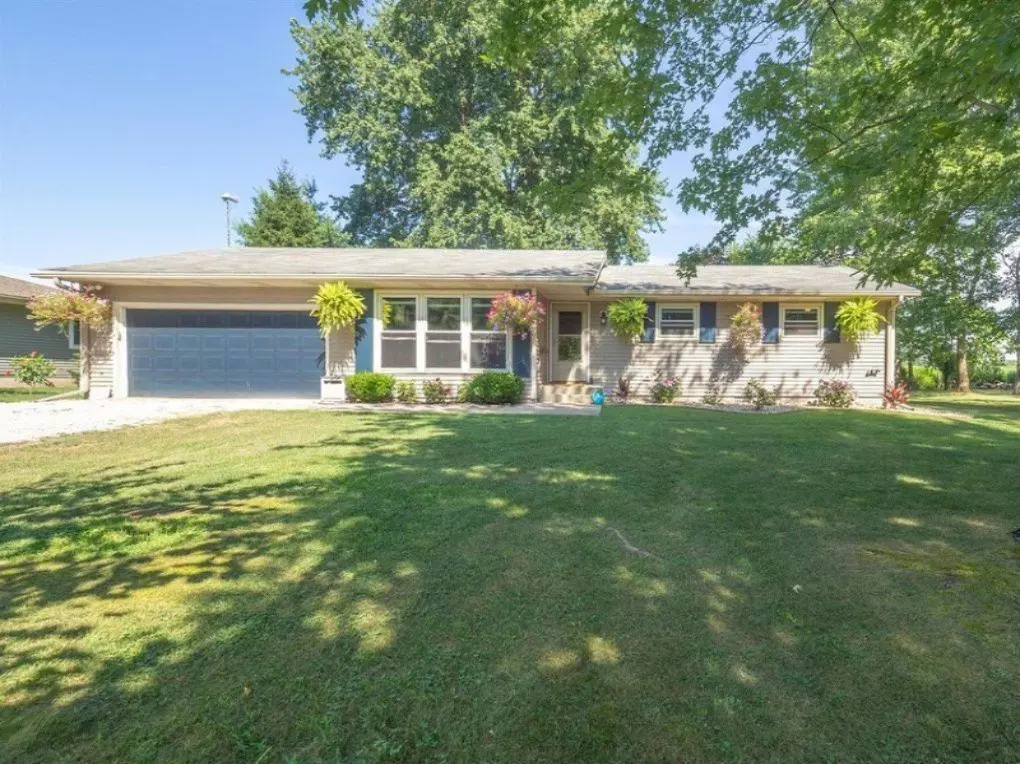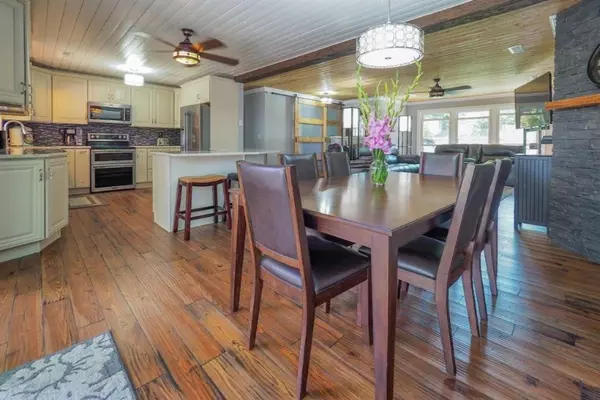$244,900
$244,900
For more information regarding the value of a property, please contact us for a free consultation.
15141 Algonquin Road Three Oaks, MI 49128
3 Beds
2 Baths
1,468 SqFt
Key Details
Sold Price $244,900
Property Type Single Family Home
Sub Type Single Family Residence
Listing Status Sold
Purchase Type For Sale
Square Footage 1,468 sqft
Price per Sqft $166
Municipality Chikaming Twp
MLS Listing ID 20008170
Sold Date 04/09/20
Style Ranch
Bedrooms 3
Full Baths 2
Year Built 1978
Annual Tax Amount $1,871
Tax Year 2019
Lot Size 1.500 Acres
Acres 1.5
Lot Dimensions 243 x 231 x 286 x 264
Property Sub-Type Single Family Residence
Property Description
You don't want to miss this recently remodeled ranch home in desirable Three Oaks on 1.5 acres!!! This charming 3 bed/2 bath home has a spacious open concept design and features an amazing, completely updated kitchen with stainless steel appliances and a quartz island that is perfect for entertaining family and friends! Details throughout the home are stylish and represent modern trends, from the shiplap ceiling & wide plank wood floors to the rolling barn doors in the living room. No details were spared here! Outside, you will find a huge yard, & 16x24 deck that can be used to relax and unwind as you overlook the calm and serenity of the countryside. Located only 5 minutes from everything downtown Three Oaks has to offer including shopping, antiquing & restaurants and it's just a short drive to the beautiful beaches and parks of Chikaming Township.
Location
State MI
County Berrien
Area Southwestern Michigan - S
Direction Three Oaks Rd to Indian Trail Rd, east to Algonquin Rd., at end of cul-de-sac.
Rooms
Other Rooms Shed(s)
Basement Crawl Space
Interior
Interior Features Ceiling Fan(s), Attic Fan, Garage Door Opener, Wood Floor, Eat-in Kitchen
Heating Baseboard
Cooling Central Air
Fireplace false
Window Features Insulated Windows,Window Treatments
Appliance Washer, Refrigerator, Range, Microwave, Dryer, Dishwasher
Exterior
Exterior Feature Patio, Deck(s)
Parking Features Attached
Garage Spaces 2.0
Utilities Available Electricity Available, Public Water
View Y/N No
Street Surface Paved
Handicap Access Accessible Mn Flr Full Bath
Garage Yes
Building
Lot Description Level, Wooded, Cul-De-Sac
Story 1
Sewer Septic Tank
Water Public
Architectural Style Ranch
Structure Type Vinyl Siding
New Construction No
Schools
School District River Valley
Others
Tax ID 110734500006012
Acceptable Financing Cash, Conventional
Listing Terms Cash, Conventional
Read Less
Want to know what your home might be worth? Contact us for a FREE valuation!

Our team is ready to help you sell your home for the highest possible price ASAP





