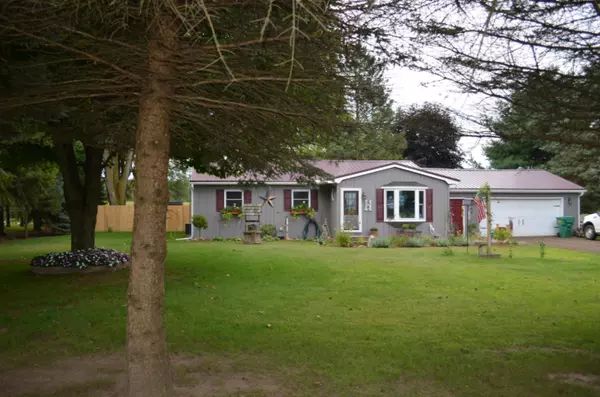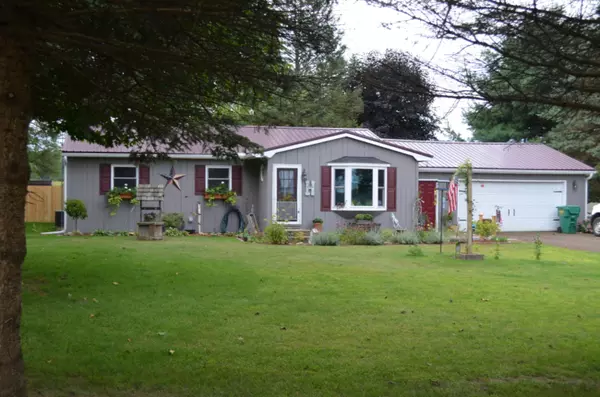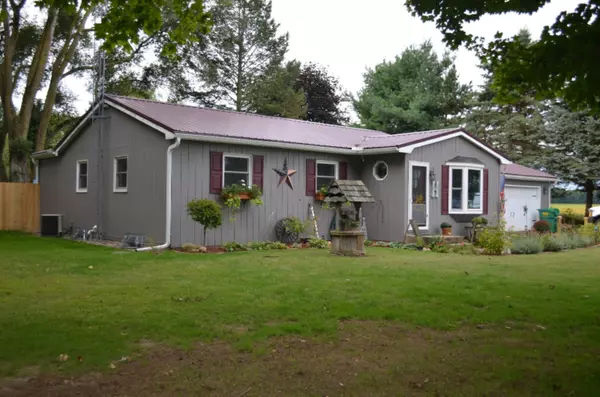$170,000
$174,900
2.8%For more information regarding the value of a property, please contact us for a free consultation.
26249 Findley Road Sturgis, MI 49091
3 Beds
2 Baths
1,506 SqFt
Key Details
Sold Price $170,000
Property Type Single Family Home
Sub Type Single Family Residence
Listing Status Sold
Purchase Type For Sale
Square Footage 1,506 sqft
Price per Sqft $112
Municipality Sherman Twp
MLS Listing ID 19043872
Sold Date 11/18/19
Style Ranch
Bedrooms 3
Full Baths 2
Year Built 1974
Annual Tax Amount $1,077
Tax Year 2018
Lot Size 0.820 Acres
Acres 0.82
Lot Dimensions 132X270
Property Sub-Type Single Family Residence
Property Description
Beautiful Ranch Home in the Country with 3 bedrooms & 2 full baths on .8 of an acre. Home has so many updates: Furnace, Metal Roof, Windows, Flooring, Bathrooms, Top of the Line Water Softener, Refrigerator & Dishwasher are all new in the last 1-2 years. Home features a large Living Room; an open Kitchen & Dining Area; a Master Suite; a 3 Seasons Room that has been converted into a Family Room/Den with lots of windows over looking the private backyard; & main floor Laundry(3rd bedroom has been converted into a laundry room but laundry could easily be moved back to the basement). Basement has a nicely finished Man Cave/Family Room, a Crafting Area, & a Workshop/Storage Area. Outside features a 2 car garage; a huge yard with lots of trees; a new privacy fence; & a 2 tier deck. Home is beautifully landscaped and has a garden area. This is a must see! beautifully landscaped and has a garden area. This is a must see!
Location
State MI
County St. Joseph
Area St. Joseph County - J
Direction M-66 West on Findley Rd. to Home. Just past Woody's Western Wear.
Rooms
Other Rooms Shed(s)
Basement Full
Interior
Interior Features Ceiling Fan(s), Garage Door Opener, LP Tank Rented, Water Softener/Owned, Wood Floor, Eat-in Kitchen
Heating Forced Air
Cooling Central Air
Fireplace false
Window Features Low-Emissivity Windows,Replacement,Window Treatments
Appliance Refrigerator, Range
Exterior
Exterior Feature Fenced Back, Deck(s)
Parking Features Attached
Garage Spaces 2.0
Utilities Available Electricity Available
View Y/N No
Street Surface Paved
Garage Yes
Building
Lot Description Flag Lot
Story 1
Sewer Septic Tank
Water Well
Architectural Style Ranch
Structure Type Wood Siding
New Construction No
Schools
School District Centreville
Others
Tax ID 7501400200402
Acceptable Financing Cash, FHA, VA Loan, Rural Development, MSHDA, Conventional
Listing Terms Cash, FHA, VA Loan, Rural Development, MSHDA, Conventional
Read Less
Want to know what your home might be worth? Contact us for a FREE valuation!

Our team is ready to help you sell your home for the highest possible price ASAP





