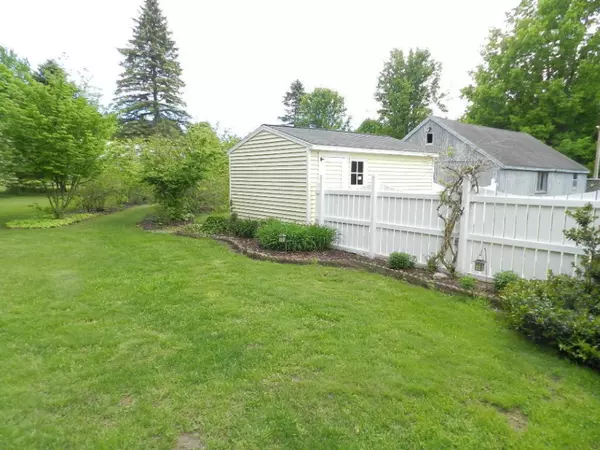$150,000
$159,900
6.2%For more information regarding the value of a property, please contact us for a free consultation.
67095 M-43 South Haven, MI 49090
2 Beds
1 Bath
864 SqFt
Key Details
Sold Price $150,000
Property Type Single Family Home
Sub Type Single Family Residence
Listing Status Sold
Purchase Type For Sale
Square Footage 864 sqft
Price per Sqft $173
Municipality Geneva Twp
MLS Listing ID 19043742
Sold Date 04/23/20
Style Ranch
Bedrooms 2
Full Baths 1
Year Built 1960
Annual Tax Amount $1,694
Tax Year 2019
Lot Size 5.000 Acres
Acres 5.0
Lot Dimensions Irregular
Property Sub-Type Single Family Residence
Property Description
Beautiful 5 acre lot with sites and sounds of the ravine. This 2 bed 1 bath home features hardwood floors. Newer roof. New septic system. Newer siding. Patio that overlooks serene nature setting. There are several outbuildings that are included in this sale. Large 3,500 sq ft commercial building with 4 overhead doors, 3 service doors, restroom and furnace. 56'x30' Quonset hut style addition. Mature landscaping. The back building may be used as a business. This property is a must see!
Location
State MI
County Van Buren
Area Southwestern Michigan - S
Direction On Corner Of 67th Street & M-43 Hwy - East Of South Haven
Rooms
Other Rooms Shed(s), Barn(s), Pole Barn
Basement Crawl Space
Interior
Interior Features Wood Floor
Heating Forced Air
Fireplace false
Window Features Replacement
Exterior
Exterior Feature Patio
Waterfront Description Stream/Creek
View Y/N No
Street Surface Paved
Garage No
Building
Lot Description Corner Lot, Flag Lot, Wooded, Ravine
Story 1
Sewer Septic Tank
Water Well
Architectural Style Ranch
Structure Type Vinyl Siding
New Construction No
Schools
School District Bangor
Others
Tax ID 800903200501
Acceptable Financing Cash, FHA, VA Loan, Conventional
Listing Terms Cash, FHA, VA Loan, Conventional
Read Less
Want to know what your home might be worth? Contact us for a FREE valuation!

Our team is ready to help you sell your home for the highest possible price ASAP





