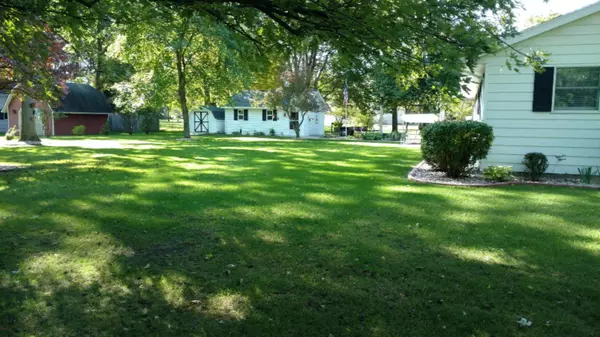$155,000
$169,900
8.8%For more information regarding the value of a property, please contact us for a free consultation.
389 W Charlotte Street Centreville, MI 49032
2 Beds
2 Baths
1,180 SqFt
Key Details
Sold Price $155,000
Property Type Single Family Home
Sub Type Single Family Residence
Listing Status Sold
Purchase Type For Sale
Square Footage 1,180 sqft
Price per Sqft $131
Municipality Centreville Vllg
MLS Listing ID 19051032
Sold Date 12/20/19
Style Ranch
Bedrooms 2
Full Baths 2
Year Built 1982
Annual Tax Amount $1,971
Tax Year 2019
Lot Size 0.560 Acres
Acres 0.56
Lot Dimensions 140 x 175
Property Sub-Type Single Family Residence
Property Description
Immaculately cared for, beautifully landscaped, move in ready Ranch located in the very desirable Centreville School District. This MUST SEE home features two bedrooms, two full baths, main level laundry, master bedroom with a large walk in closet and an up to date kitchen. A finished basement with a full bath and several rooms adds the opportunity for a third and fourth bedroom with little work. This one of a kind home includes all appliances, a finished two car garage, a new central air unit, water softener installed in 2018 and a forced air furnace installed in 2014. The fully enclosed, insulated all season room and the completely finished 16' x 22' garage/workshop/mancave adds a very nice touch to this stunning home!
Location
State MI
County St. Joseph
Area St. Joseph County - J
Direction From downtown Centreville, head West on W. Main Street. Turn left (South) on Jane Street. Turn right (West) on Charlotte. Home is on the left.
Rooms
Other Rooms Shed(s)
Basement Full
Interior
Interior Features Ceiling Fan(s), Garage Door Opener, Laminate Floor, Water Softener/Owned
Heating Forced Air
Cooling Central Air
Fireplace false
Appliance Washer, Refrigerator, Range, Oven, Microwave, Dryer, Disposal, Dishwasher
Exterior
Exterior Feature Patio, 3 Season Room
Parking Features Attached
Garage Spaces 2.0
Utilities Available Phone Available, Natural Gas Available, Electricity Available, Cable Available, Phone Connected, Natural Gas Connected, Cable Connected, Public Water, Public Sewer
View Y/N No
Street Surface Paved
Garage Yes
Building
Lot Description Level
Story 1
Sewer Public Sewer
Water Public
Architectural Style Ranch
Structure Type Aluminum Siding,Brick
New Construction No
Schools
School District Centreville
Others
Tax ID 7504214020200
Acceptable Financing Cash, Conventional
Listing Terms Cash, Conventional
Read Less
Want to know what your home might be worth? Contact us for a FREE valuation!

Our team is ready to help you sell your home for the highest possible price ASAP





