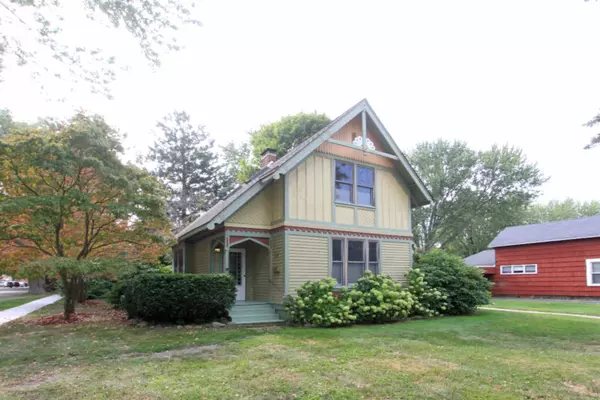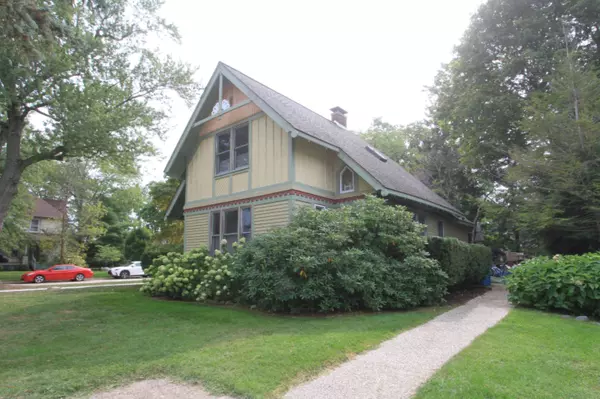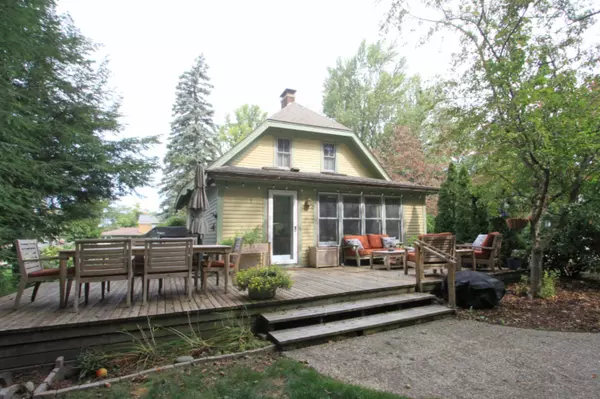$305,000
$319,000
4.4%For more information regarding the value of a property, please contact us for a free consultation.
554 School Street South Haven, MI 49090
3 Beds
4 Baths
1,500 SqFt
Key Details
Sold Price $305,000
Property Type Single Family Home
Sub Type Single Family Residence
Listing Status Sold
Purchase Type For Sale
Square Footage 1,500 sqft
Price per Sqft $203
Municipality South Haven City
MLS Listing ID 19053919
Sold Date 02/07/20
Style Victorian
Bedrooms 3
Full Baths 3
Half Baths 1
Year Built 1900
Annual Tax Amount $4,082
Tax Year 2019
Lot Size 9,248 Sqft
Acres 0.21
Lot Dimensions 68 x 136
Property Sub-Type Single Family Residence
Property Description
Charming vintage Victorian style home in the heart of South Haven . Close to the beach and downtown on a large corner lot. Three en suite bedrooms with master on the main floor, living room with original fireplace, large family room for entertaining, beautiful hardwood floors, large deck overlooking private back yard. The perfect getaway or year round home. Measurements are approximate and should be verified by buyer.
Location
State MI
County Van Buren
Area Southwestern Michigan - S
Direction From downtown South Haven, South on Center to Chambers, East to corner of School and Chambers.
Rooms
Basement Michigan Basement
Interior
Interior Features Ceramic Floor, Wood Floor, Eat-in Kitchen, Pantry
Heating Forced Air
Fireplaces Type Living Room
Fireplace false
Window Features Window Treatments
Appliance Washer, Refrigerator, Range, Dryer
Exterior
Exterior Feature Deck(s)
Utilities Available Electricity Available, Natural Gas Connected, Cable Connected, Public Water, Public Sewer
View Y/N No
Street Surface Paved
Garage No
Building
Story 2
Sewer Public Sewer
Water Public
Architectural Style Victorian
Structure Type Wood Siding
New Construction No
Schools
School District South Haven
Others
Tax ID 805352500100
Acceptable Financing Cash, Conventional
Listing Terms Cash, Conventional
Read Less
Want to know what your home might be worth? Contact us for a FREE valuation!

Our team is ready to help you sell your home for the highest possible price ASAP





