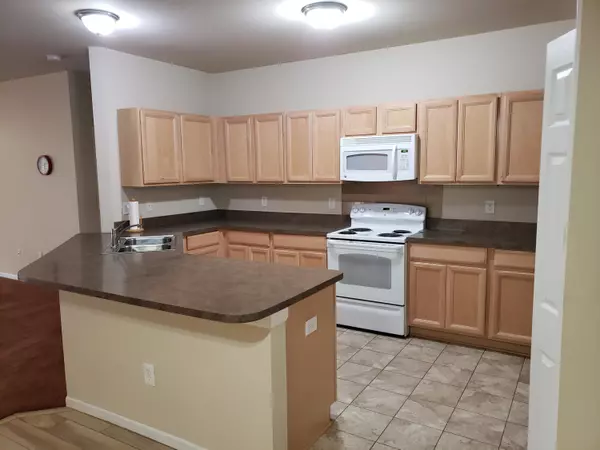$233,000
$227,000
2.6%For more information regarding the value of a property, please contact us for a free consultation.
10118 Ridge Run Street Howell, MI 48855
2 Beds
2 Baths
1,565 SqFt
Key Details
Sold Price $233,000
Property Type Condo
Sub Type Condominium
Listing Status Sold
Purchase Type For Sale
Square Footage 1,565 sqft
Price per Sqft $148
Municipality Hartland Twp
MLS Listing ID 22018023
Sold Date 06/28/22
Style Ranch
Bedrooms 2
Full Baths 2
HOA Fees $320/mo
HOA Y/N true
Originating Board Michigan Regional Information Center (MichRIC)
Year Built 2005
Annual Tax Amount $1,803
Tax Year 2021
Lot Size 1,307 Sqft
Acres 0.03
Lot Dimensions NA
Property Sub-Type Condominium
Property Description
Highest and Best Offers Due By 5pm Tuesday May 17, 2022.
Very well maintained 1565 sqft split level ranch condo in Highly sought after Fox Ridge located in Hartland township. Open floor plan with spacious kitchen, breakfast nook and large gathering area(Great For Entertaining). The over sized primary suite features large walk in closest with additional storage in master bath. The second bedroom and full bath finish the living quarters. You'll find the the mechanicals and laundry area just inside from the 1.5 extra deep garage. The best part of all is the club house/pool is just outside the garage door. A great place to lounge BBQ at your leisurely convenience. Shops at Walden woods(Target-Kroger) can be accessed via Golf Cart. Never drive again.
23/59acc
Location
State MI
County Livingston
Area Outside Michric Area - Z
Direction 23/59 Corridor easy access. If coming from I-96 take exit 133 east M59 to N Old US Hwy 23. Fox Ridge Is on the west side of Hwy just past Shops At Walden Woods
Rooms
Other Rooms High-Speed Internet
Basement Slab
Interior
Interior Features Ceiling Fans, Garage Door Opener, Eat-in Kitchen, Pantry
Heating Forced Air, Natural Gas
Cooling Central Air
Fireplace false
Window Features Screens, Insulated Windows
Appliance Dryer, Washer, Dishwasher, Microwave, Oven, Refrigerator
Exterior
Parking Features Attached, Asphalt, Driveway
Garage Spaces 1.0
Pool Outdoor/Inground
Utilities Available Electricity Connected, Telephone Line, Natural Gas Connected, Cable Connected, Public Water, Public Sewer, Broadband
Amenities Available Club House, Pool
View Y/N No
Roof Type Asphalt
Handicap Access 36 Inch Entrance Door, 36' or + Hallway, 42 in or + Hallway, Accessible Bath Sink, Accessible Mn Flr Bedroom, Covered Entrance, Grab Bar Mn Flr Bath, Accessible Entrance
Garage Yes
Building
Lot Description Recreational
Story 1
Sewer Public Sewer
Water Public
Architectural Style Ranch
New Construction No
Schools
School District Hartland
Others
Tax ID 4708-21-303-026
Acceptable Financing Cash, FHA, VA Loan, Conventional
Listing Terms Cash, FHA, VA Loan, Conventional
Read Less
Want to know what your home might be worth? Contact us for a FREE valuation!

Our team is ready to help you sell your home for the highest possible price ASAP





