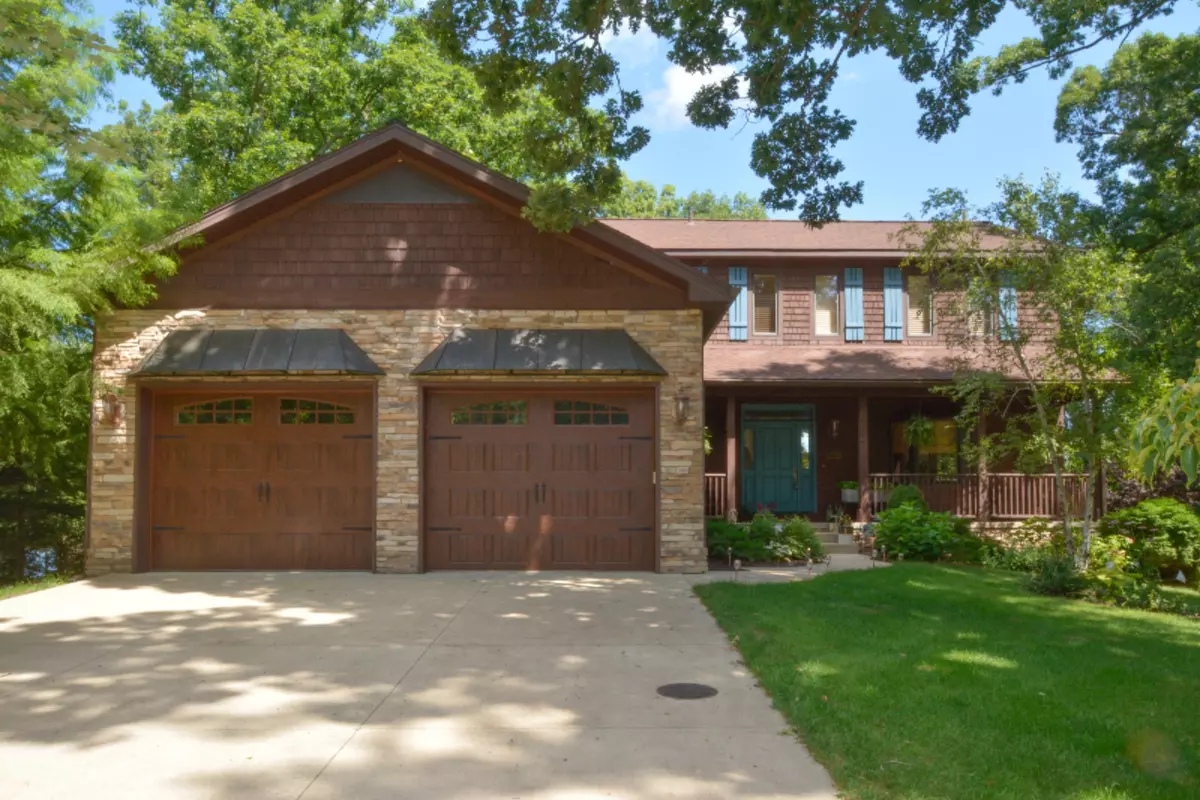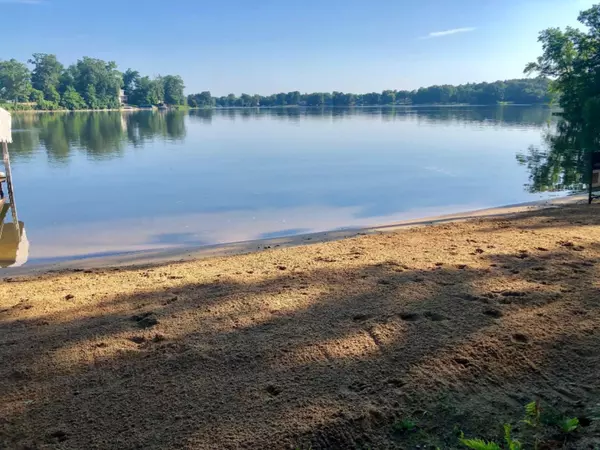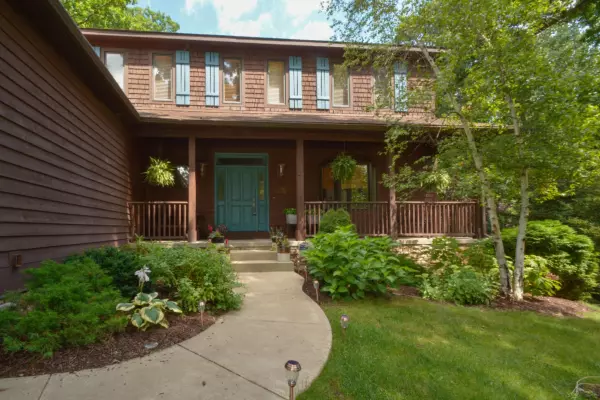$665,000
$698,000
4.7%For more information regarding the value of a property, please contact us for a free consultation.
62196 Hunters Pointe Drive Sturgis, MI 49091
6 Beds
5 Baths
2,634 SqFt
Key Details
Sold Price $665,000
Property Type Single Family Home
Sub Type Single Family Residence
Listing Status Sold
Purchase Type For Sale
Square Footage 2,634 sqft
Price per Sqft $252
Municipality Sherman Twp
MLS Listing ID 19037291
Sold Date 10/15/19
Style Traditional
Bedrooms 6
Full Baths 4
Half Baths 1
HOA Y/N true
Year Built 2003
Annual Tax Amount $11,088
Tax Year 2018
Lot Size 0.430 Acres
Acres 0.43
Lot Dimensions 52 x 180 x 150 x 200
Property Sub-Type Single Family Residence
Property Description
Discover Lake Templene! All-sports Lake Templene is approximately 1.4 square miles in size and is just a short drive from Chicago or Detroit. This fantastic lake home offers a sandy beach, 6 bedrooms, 4.5 baths and over 3800 finished square feet. The main level features an open concept layout, lake side master, stack stone fireplace and an impressive wall of windows overlooking the lake. The kitchen is complete with granite countertops, a large center island and stainless appliances (wine cooler as well). Upstairs you'll find 4 bedrooms and 2 full baths, while the walkout level is fully finished with an additional bedroom, bathroom, bar and rec room. Seller has recently replaced the roof, overhead doors and dishwasher. All appliances are included in the sale and dock/lifts/furnishings are negotiable. All appliances are included in the sale and dock/lifts/furnishings are negotiable.
Location
State MI
County St. Joseph
Area St. Joseph County - J
Direction From Shimmel go east on Sauger Lake Rd then north on Hunter's Pointe
Body of Water Lake Templene
Rooms
Basement Full, Walk-Out Access
Interior
Interior Features Ceiling Fan(s), Ceramic Floor, Garage Door Opener, Iron Water FIlter, Security System, Stone Floor, Water Softener/Owned, Wet Bar, Wood Floor, Kitchen Island, Eat-in Kitchen, Pantry
Heating Forced Air
Cooling Central Air
Fireplaces Number 2
Fireplaces Type Family Room, Living Room, Wood Burning
Fireplace true
Window Features Skylight(s),Screens,Insulated Windows,Bay/Bow,Garden Window(s)
Appliance Washer, Refrigerator, Range, Oven, Microwave, Dryer, Disposal, Dishwasher
Exterior
Exterior Feature Patio, Deck(s)
Parking Features Attached
Garage Spaces 2.0
Utilities Available Phone Available, Phone Connected, Natural Gas Connected, Broadband
Waterfront Description Lake
View Y/N No
Street Surface Paved
Garage Yes
Building
Lot Description Recreational, Wooded, Rolling Hills, Cul-De-Sac
Story 2
Sewer Septic Tank
Water Well
Architectural Style Traditional
Structure Type Stone,Wood Siding
New Construction No
Schools
School District Centreville
Others
Tax ID 7501421106500
Acceptable Financing Cash, Conventional
Listing Terms Cash, Conventional
Read Less
Want to know what your home might be worth? Contact us for a FREE valuation!

Our team is ready to help you sell your home for the highest possible price ASAP





