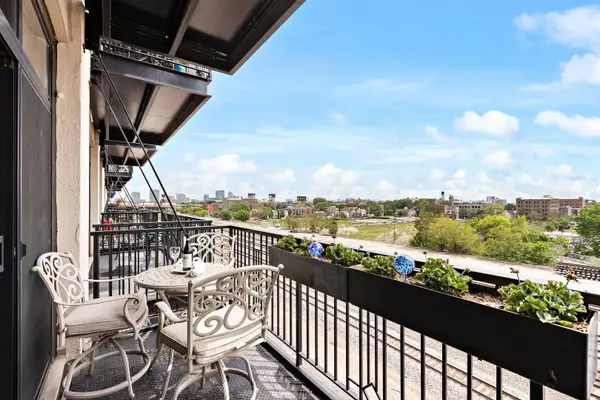$224,900
$224,900
For more information regarding the value of a property, please contact us for a free consultation.
1524 S Sangamon ST #515-S Chicago, IL 60608
1 Bed
1 Bath
850 SqFt
Key Details
Sold Price $224,900
Property Type Condo
Sub Type Condo-Loft
Listing Status Sold
Purchase Type For Sale
Square Footage 850 sqft
Price per Sqft $264
Subdivision University Village
MLS Listing ID 11416359
Sold Date 07/08/22
Bedrooms 1
Full Baths 1
HOA Fees $461/mo
Rental Info Yes
Year Built 2001
Annual Tax Amount $4,038
Tax Year 2020
Lot Dimensions COMMON
Property Description
Breathtaking city views in this amazing 1BR/1BA loft, developed in a century-old former cold storage building, with exquisite detail and phenomenal design elements from the original construction preserved. These provide backdrop to a stunning living and dining space, framed by floor-to-ceiling windows, southern exposures, and sliders to a generous balcony with table and cook space. The gourmet kitchen offers ample cabinets, granite counters, breakfast bar with seating space for four, and newer KitchenAid stainless steel appliances, along with a custom backsplash and updated fixtures. The queen size bedroom has a full wall of closets with custom organizers and overhead lighting, as well as en suite access to the full bath with 6' soaking tub, porcelain finishes, designer mirror, new fixtures, and additional storage. In-unit laundry, new furnace in 2022, and heated garage parking included. All this in one of the city's most vibrant neighborhoods, with fantastic mix of restaurants, shops, terrific transportation, and easy access to all campus, recreation, medical, and entertainment facilities nearby. Truly an outstanding place to live.
Location
State IL
County Cook
Area Chi - Near West Side
Rooms
Basement None
Interior
Interior Features Elevator, Hardwood Floors, Laundry Hook-Up in Unit, Storage, Ceiling - 10 Foot, Open Floorplan, Doorman, Granite Counters, Lobby
Heating Natural Gas
Cooling Central Air
Fireplace N
Appliance Range, Microwave, Dishwasher, Refrigerator, Washer, Dryer, Stainless Steel Appliance(s)
Laundry Gas Dryer Hookup, In Unit, Laundry Closet
Exterior
Exterior Feature Balcony
Parking Features Attached
Garage Spaces 1.0
Amenities Available Door Person, Elevator(s), Storage, Receiving Room, Security Door Lock(s), Elevator(s), High Speed Conn., Intercom
Roof Type Rubber
Building
Lot Description Cul-De-Sac
Story 8
Sewer Public Sewer
Water Lake Michigan, Public
New Construction false
Schools
Elementary Schools Smyth Elementary School
Middle Schools Smyth Elementary School
High Schools Wells Community Academy Senior H
School District 299 , 299, 299
Others
HOA Fee Include Water, Parking, Insurance, Security, Doorman, TV/Cable, Exercise Facilities, Exterior Maintenance, Lawn Care, Scavenger, Snow Removal, Internet
Ownership Condo
Special Listing Condition None
Pets Allowed Cats OK, Dogs OK
Read Less
Want to know what your home might be worth? Contact us for a FREE valuation!

Our team is ready to help you sell your home for the highest possible price ASAP

© 2024 Listings courtesy of MRED as distributed by MLS GRID. All Rights Reserved.
Bought with Gaspar Flores Jr. • Su Familia Real Estate Inc






