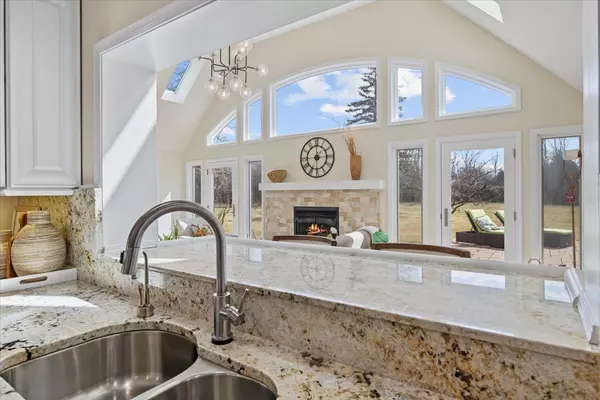$900,000
$875,000
2.9%For more information regarding the value of a property, please contact us for a free consultation.
5N605 Robin LN Wayne, IL 60184
5 Beds
3.5 Baths
4,800 SqFt
Key Details
Sold Price $900,000
Property Type Single Family Home
Sub Type Detached Single
Listing Status Sold
Purchase Type For Sale
Square Footage 4,800 sqft
Price per Sqft $187
MLS Listing ID 11336504
Sold Date 05/20/22
Style Tudor
Bedrooms 5
Full Baths 3
Half Baths 1
Year Built 1977
Annual Tax Amount $17,414
Tax Year 2020
Lot Size 3.100 Acres
Lot Dimensions 257X418X346X380
Property Description
ST CHARLES SCHOOLS! Beautiful 5 bedroom, 3.1 bath home situated on gated 3 acre parcel. The stunning light filled kitchen is ready for the pickiest of chefs and opens to all of the main family areas. The family and year round sun room open onto 4 gorgeous hardscaped entertaining areas including firepit, gazebo, and a 5 hole putting green. The main floor is beautifully designed to accomodate both private and open gathering areas to suit everyone's needs. The primary bedroom includes multiple closets, a seating area and renovated bath. There is a three car garage with a workout area, and a separate upstairs office with it's own deck for privacy. Horses allowed.
Location
State IL
County Kane
Area Wayne
Rooms
Basement Partial
Interior
Interior Features Vaulted/Cathedral Ceilings, Skylight(s), Bar-Dry, Hardwood Floors, Heated Floors, First Floor Bedroom, First Floor Laundry, First Floor Full Bath, Walk-In Closet(s), Open Floorplan
Heating Forced Air
Cooling Central Air
Fireplaces Number 3
Fireplaces Type Wood Burning, Gas Log
Fireplace Y
Appliance Double Oven, Microwave, Dishwasher, Refrigerator, Washer, Dryer, Disposal, Stainless Steel Appliance(s)
Exterior
Exterior Feature Deck, Patio
Parking Features Attached
Garage Spaces 3.0
Community Features Horse-Riding Trails, Street Paved
Roof Type Asphalt, Shake
Building
Lot Description Corner Lot, Horses Allowed, Landscaped
Sewer Septic-Private
Water Private Well
New Construction false
Schools
Elementary Schools Fox Ridge Elementary School
Middle Schools Wredling Middle School
High Schools St Charles East High School
School District 303 , 303, 303
Others
HOA Fee Include None
Ownership Fee Simple
Special Listing Condition None
Read Less
Want to know what your home might be worth? Contact us for a FREE valuation!

Our team is ready to help you sell your home for the highest possible price ASAP

© 2024 Listings courtesy of MRED as distributed by MLS GRID. All Rights Reserved.
Bought with Lisa Byrne • Baird & Warner






