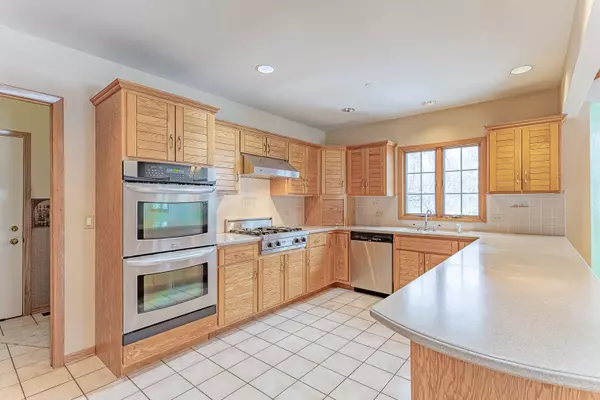$425,000
$389,000
9.3%For more information regarding the value of a property, please contact us for a free consultation.
32W200 Cedar LN Wayne, IL 60184
3 Beds
2 Baths
2,345 SqFt
Key Details
Sold Price $425,000
Property Type Single Family Home
Sub Type Detached Single
Listing Status Sold
Purchase Type For Sale
Square Footage 2,345 sqft
Price per Sqft $181
MLS Listing ID 11342850
Sold Date 04/15/22
Bedrooms 3
Full Baths 2
Year Built 1989
Annual Tax Amount $10,244
Tax Year 2020
Lot Size 1.210 Acres
Lot Dimensions 52708
Property Description
BEST AND HIGHEST CALLED FOR BY SUNDAY, MARCH 13TH AT 5:00PM!! Great Location and Privacy for the new buyer! This Home offers comfort at its best with beautiful mature trees and natural sunlight throughout the home. Cedar Sun Room right off the Master Bedroom to relax and enjoy your surroundings. Updated Master Bathroom with Walk-In Closet. Stainless Steel Appliances with large peninsula in Kitchen and Table Space. Two Fireplaces located in Family Room and Dining Room/Living Room for those cool nights. Full Basement just waiting for you to customize to your needs. Septic has had annual inspections as per County requirements. Furnace 2016. Roof 2018. Make your Showing Appointments now, move right in, and add your touches! A wonderful place to call home and entertaining family and friends! Close to shopping and area amenities. Home being sold "AS-IS".
Location
State IL
County Du Page
Area Wayne
Rooms
Basement Full
Interior
Interior Features Vaulted/Cathedral Ceilings, Skylight(s), Bar-Dry, Hardwood Floors, First Floor Bedroom, First Floor Full Bath, Walk-In Closet(s), Some Carpeting
Heating Natural Gas, Forced Air
Cooling Central Air
Fireplaces Number 2
Fireplaces Type Gas Starter
Fireplace Y
Appliance Double Oven, Dishwasher, Refrigerator, Washer, Dryer, Disposal, Stainless Steel Appliance(s), Built-In Oven, Range Hood, Gas Cooktop
Exterior
Exterior Feature Brick Paver Patio, Storms/Screens
Parking Features Attached
Garage Spaces 2.0
Roof Type Asphalt
Building
Lot Description Cul-De-Sac, Mature Trees
Sewer Septic-Private
Water Private Well
New Construction false
Schools
Elementary Schools Wayne Elementary School
Middle Schools Kenyon Woods Middle School
High Schools South Elgin High School
School District 46 , 46, 46
Others
HOA Fee Include None
Ownership Fee Simple
Special Listing Condition None
Read Less
Want to know what your home might be worth? Contact us for a FREE valuation!

Our team is ready to help you sell your home for the highest possible price ASAP

© 2024 Listings courtesy of MRED as distributed by MLS GRID. All Rights Reserved.
Bought with Mark Minorczyk • Keller Williams ONEChicago






