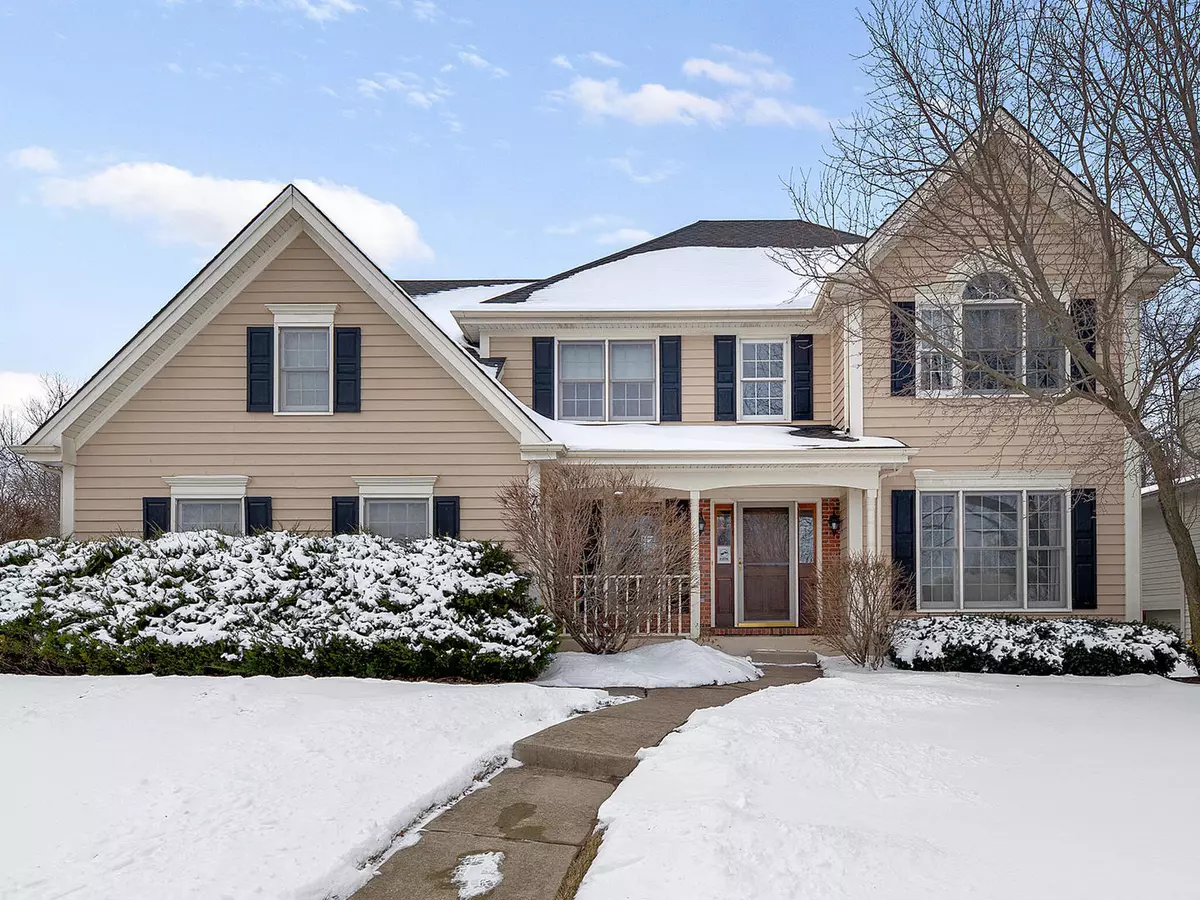$450,000
$399,700
12.6%For more information regarding the value of a property, please contact us for a free consultation.
700 Hampton CRSE West Chicago, IL 60185
3 Beds
2.5 Baths
2,530 SqFt
Key Details
Sold Price $450,000
Property Type Single Family Home
Sub Type Detached Single
Listing Status Sold
Purchase Type For Sale
Square Footage 2,530 sqft
Price per Sqft $177
Subdivision Hampton Hills
MLS Listing ID 11319496
Sold Date 03/25/22
Bedrooms 3
Full Baths 2
Half Baths 1
Year Built 1997
Annual Tax Amount $11,564
Tax Year 2020
Lot Size 0.258 Acres
Lot Dimensions 125X89.9X124.9X90
Property Description
**MULTIPLE OFFER SITUATION - CALLING FOR HIGHEST & BEST OFFERS BY WED. FEBRUARY 9TH AT 9AM*****BRING IT ON HOME TO HAMPTON HILLS! Situated on a corner lot, in a quiet cul-de-sac with pond & park views, there's a whole lot to love! Dramatic 2-story foyer with open stairway flows to the sunny living room and dining room, perfect for family gatherings. This foodie's kitchen offers all stainless-steel appliances, large granite topped center island, eat-in table space and a pantry closet. Family room's vaulted ceiling, built-in shelving, and cozy gas start fireplace bring the coziness. Upstairs, every bedroom has its own walk-in closet so storage will never be an issue here! Primary bedroom has dual closets & vaulted ceiling. The primary bath is your quiet retreat with skylight, dual sinks, whirlpool tub & separate shower. There's room for everyone with two more bedrooms, hall bath with dual sinks and loft office space. The finished basement's huge recreation room is ready for game day! Storage room, under stair storage and more closets to hold all your stuff! Convenient first floor laundry room and 2.5 car, side load garage. Close to shopping, dining, & CDH. Walking distance to Wheaton Academy & nearby trail connect to the Prairie Path. Commuters will appreciate being about 15 minutes from both I-355 & I-88. We could ramble on, but just come see the gorgeous home for yourself!
Location
State IL
County Du Page
Area West Chicago
Rooms
Basement Full
Interior
Interior Features Vaulted/Cathedral Ceilings, Skylight(s), Hardwood Floors, First Floor Laundry, Built-in Features, Walk-In Closet(s)
Heating Natural Gas, Forced Air
Cooling Central Air
Fireplaces Number 1
Fireplaces Type Wood Burning, Gas Log, Gas Starter
Equipment Humidifier, Water-Softener Owned, Ceiling Fan(s), Sump Pump
Fireplace Y
Exterior
Exterior Feature Deck
Parking Features Attached
Garage Spaces 2.5
Community Features Park, Lake, Curbs, Sidewalks, Street Lights, Street Paved
Roof Type Asphalt
Building
Lot Description Corner Lot
Sewer Public Sewer
Water Public
New Construction false
Schools
Elementary Schools Evergreen Elementary School
Middle Schools Benjamin Middle School
High Schools Community High School
School District 25 , 25, 94
Others
HOA Fee Include None
Ownership Fee Simple
Special Listing Condition None
Read Less
Want to know what your home might be worth? Contact us for a FREE valuation!

Our team is ready to help you sell your home for the highest possible price ASAP

© 2024 Listings courtesy of MRED as distributed by MLS GRID. All Rights Reserved.
Bought with Terry Bunch • Century 21 Affiliated






